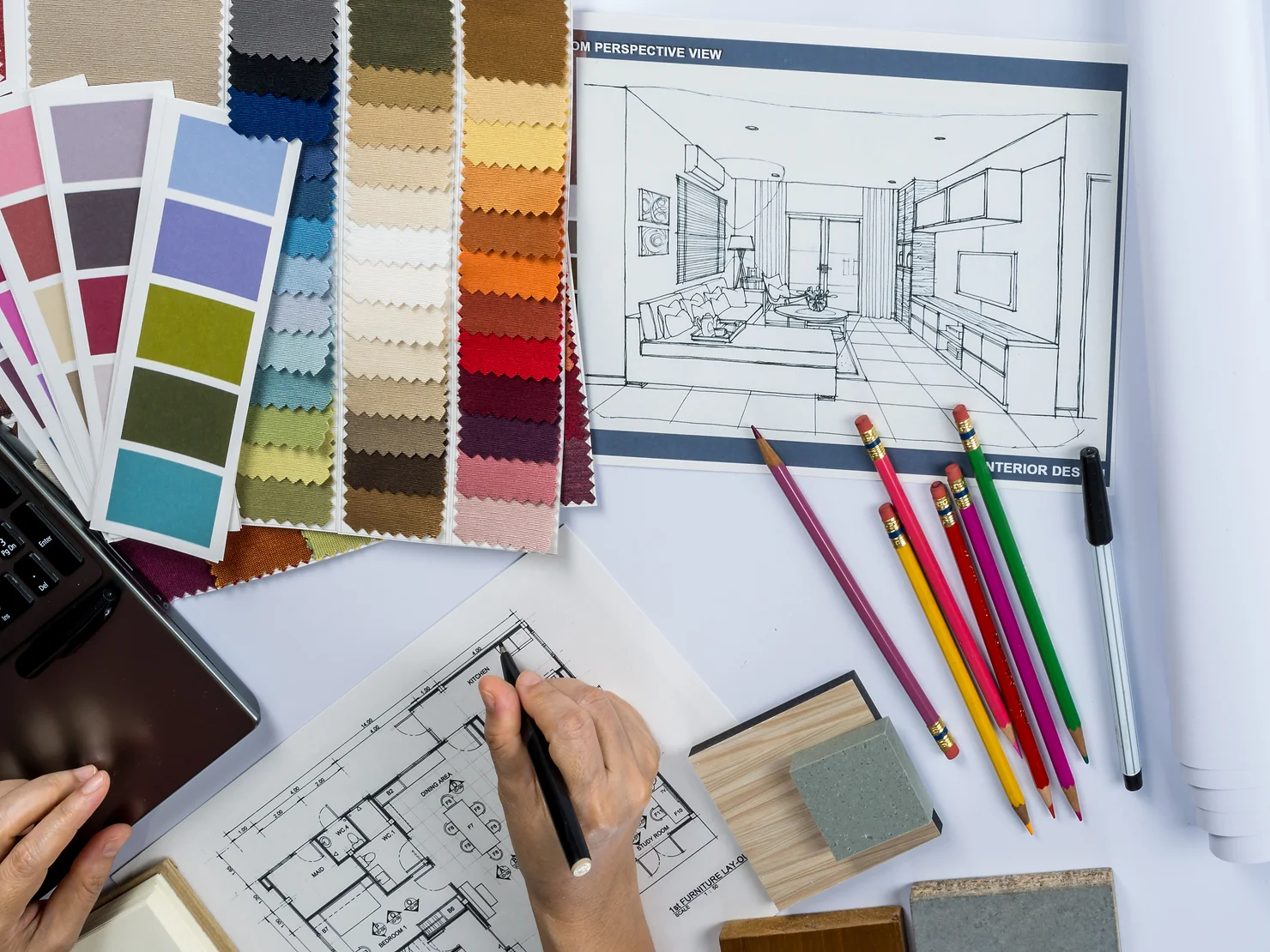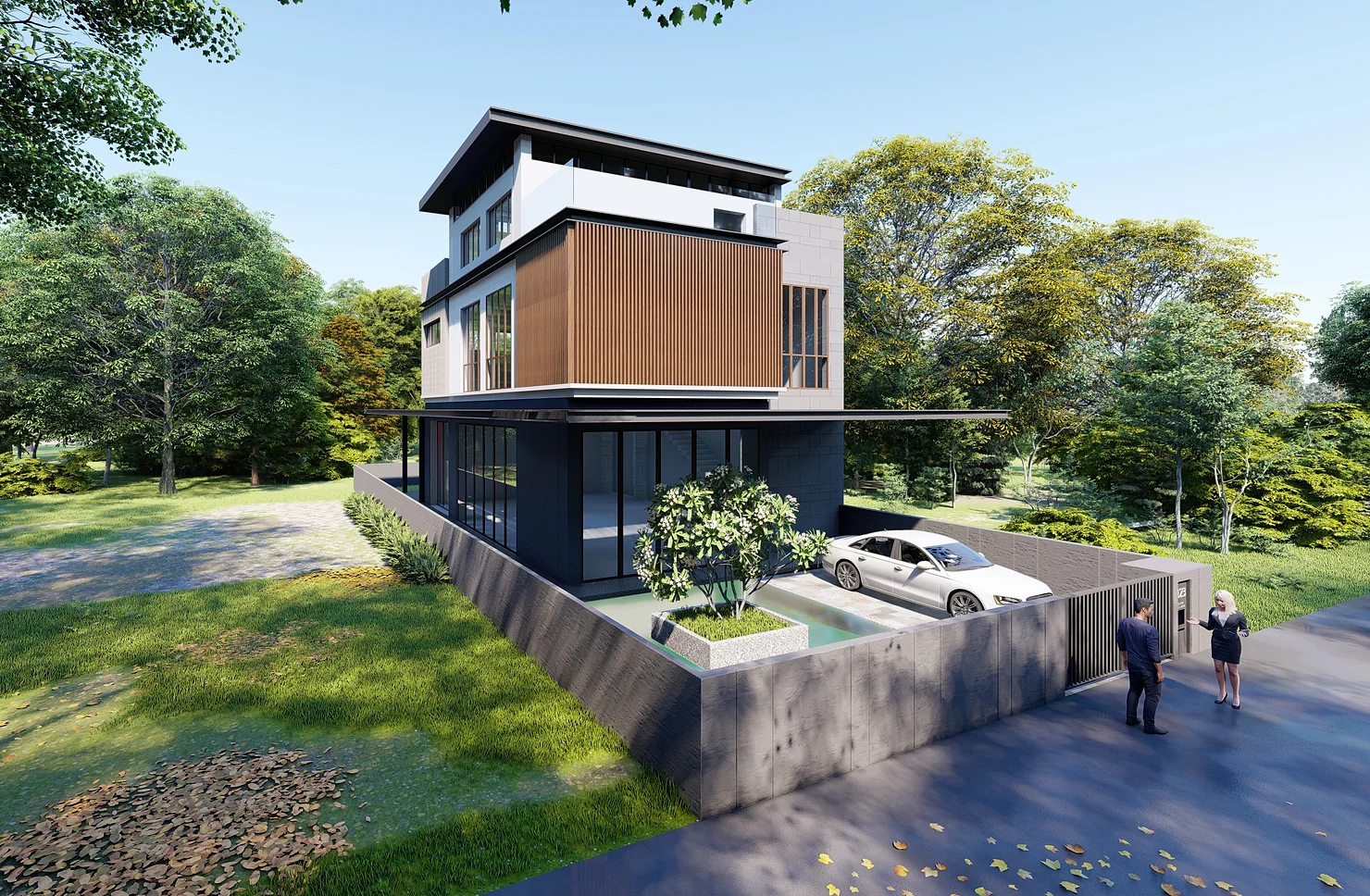In Singapore, we often find ourselves needing more space or wanting to make improvements to our existing homes due to changing family needs or lifestyle preferences.
When it comes to enhancing or adding to a house, one of the terms you’ll hear is “A&A Works”. Whether you’re a homeowner planning to renovate or just curious about the process, let’s look at how A&A Works for houses in Singapore.
Defining A&A Works for Houses
Homes are one of the most valuable possessions in our lives, and the concept of A&A (Additions and Alterations) works on houses has always been there. These renovations cater to the changing needs of homeowners to turn their existing spaces into something better, whether that be more modern or more functional.
Simply put, A&A works for houses means a range of modifications and enhancements to existing residential properties. These renovations are to upgrade, expand or reconfigure spaces within the home without rebuilding the entire house.
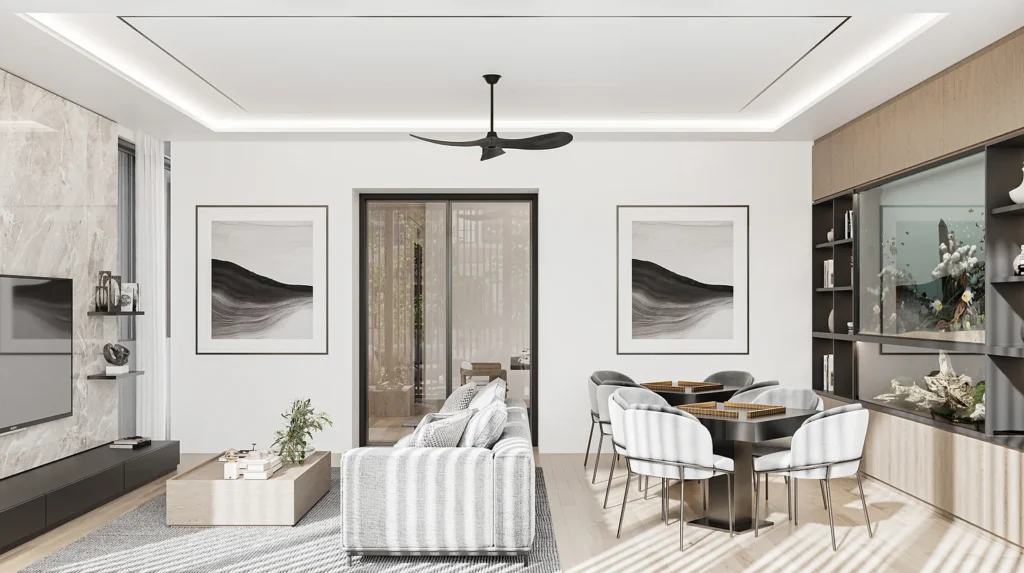
An example of an addition could be extending or adding new sections to an existing building, such as adding a new room, floor, or wing. A&A works for houses encompass a whole range of modifications and enhancements made to existing residential properties.
Timeline wise, A&A works are longer than an interior renovation, but shorter than rebuilding. A lot of this depends on what you want – minor alterations may take a few weeks, while major additions can take several months or more.
Examples of Purpose and Scope of A&A Work
The primary purpose of A&A works for houses is to adapt and improve living spaces to better suit the changing needs and preferences of homeowners. These renovations can involve various alterations, including but not limited to:
1. Interior Modifications:
- Space Optimisation: Reconfiguring room layouts to make the most of the space.
- Upgrading Facilities: Renovating kitchens, bathrooms and utilities to be more efficient and beautiful.
- Enhancing Interiors: Updating finishes, fixtures and fittings to modernise the look and feel of the home.
2. Structural Changes:
- Extensions and Additions: Adding new rooms, floors or extensions to accommodate growing families or lifestyle changes.
- Structural Reinforcement: Strengthening existing structures to support additional loads.
3. Compliance Upgrades:
- Safety and Accessibility: Upgrading to meet new safety standards and regulations.
- Environmental Considerations: Incorporating eco-friendly features to enhance sustainability and energy efficiency.
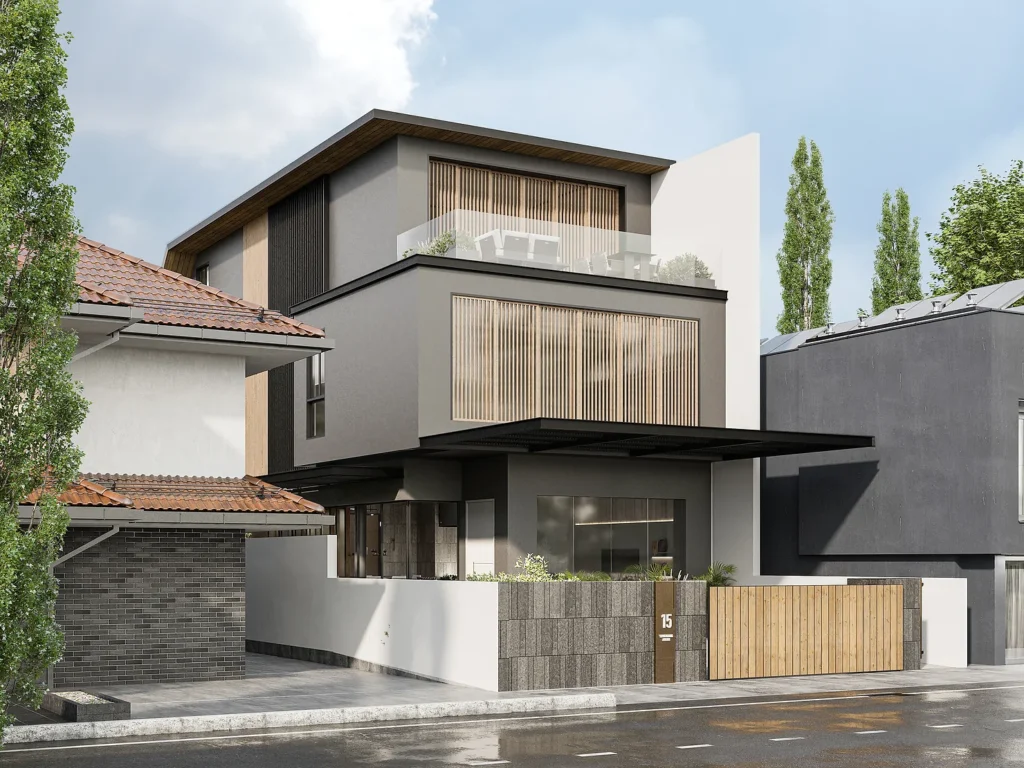
A&A Works: Process, Compliance, and Cost
Undertaking A&A works for houses involves a systematic approach, requiring approval from relevant authorities like the Urban Redevelopment Authority (URA) and the Building and Construction Authority (BCA). The process typically includes:
Assessment and Planning
Before starting any A&A works, homeowners should consult with a qualified company to assess their plans and check if any special permits are required.
The company will highlight the existing structure and assess the feasibility of the proposed alterations and work with architects, engineers, and designers to develop the plans and designs.
Approval and Permits
Homeowners need to get approvals from the authorities for the proposed renovations and modifications. Depending on the scope of the A&A Works, homeowners may need to obtain permits from the relevant authorities, such as URA and BCA. These permits ensure the project meets the zoning laws, building codes, and safety regulations.
Execution and Construction
The approved plans are implemented through construction, renovation, and installation phases. If the A&A Works affect adjacent properties, homeowners must get approval from their neighbors or get a Party Wall Agreement to address any disputes and concerns. Structural integrity and safety of the building is a top priority. Engineers will do structural assessments and recommend any necessary reinforcements.
Compliance and Certification
It is crucial to ensure the completed works meet the building codes and regulations and obtain necessary certifications for compliance, subject to checks by external authorities. During the construction phase, inspectors from the relevant authorities will conduct inspections to ensure compliance.
Any deviations or non-compliance must be rectified immediately. Once the A&A Works is completed, a Certificate of Statutory Completion (CSC) will be issued if the project meets all regulatory requirements. This certificate is required for future property transactions and occupation.
Cost
The cost of A&A Works can vary greatly depending on the scope and complexity of the project. Homeowners should budget for:
- Design and professional fees: Architects, engineers, and other professionals involved in the project will charge fees for their services.
- Construction cost: This includes the cost of materials, labor, and equipment for the A&A Works.
- Permit fees: Homeowners will need to pay fees for building permits, planning permissions, and other regulatory approvals.
- Contingency fund: It’s good to set aside a contingency fund to cover unexpected expenses or changes to the project scope.
- Financing: Many homeowners opt to finance A&A Works through loans or mortgages, so interest and repayment costs should be included in the budget.
- Insurance: Depending on the project, additional insurance coverage may be required to cover accidents or unforeseen events.
Benefits of A&A Works for Houses
A&A (Additions and Alterations) works can provide several benefits for homeowners looking to improve their living spaces. Some of the key advantages include:
Increased Space and Functionality
A&A works allow homeowners to add extra rooms, expand existing spaces, or reconfigure layouts to better suit their needs.
This can include creating additional bedrooms, bathrooms, home offices, or multi-purpose areas, ultimately increasing the functionality and livability of the house.
Enhanced Comfort and Livability
By updating and modernizing various aspects of the house, such as the kitchen, bathrooms, or lighting and electrical systems, A&A works can significantly improve the comfort and livability of the home.
These upgrades can also include energy-efficient features, leading to reduced utility bills and a more environmentally friendly household.
Improved Aesthetics and Style
A&A works provide an opportunity to refresh the appearance of the house, both internally and externally. Homeowners can update the design, color schemes, and finishes to align with their personal taste and current trends, creating a more visually appealing and cohesive living environment.
Increased Property Value
Well-planned and executed A&A works can increase the value of a property. Modernized spaces, additional rooms, and improved aesthetics can make a house more attractive to potential buyers, should the homeowner decide to sell in the future.
Cost-Effective Alternative to Moving
For homeowners who need more space or want to upgrade their living environment, A&A works can be a cost-effective alternative to purchasing a new property.
By investing in their current home, they can avoid the expenses and hassle associated with moving, such as real estate agent fees, stamp duties, and relocation costs. And if you use a Design & Build contract, you can get the design and build completed by one entity.
Customization and Personalization
A&A works allow homeowners to tailor their living spaces to their specific needs, preferences, and lifestyles.
They can create custom storage solutions, incorporate unique design elements, or add special features that cater to their hobbies or interests, ultimately making the house feel more like a personalized home.
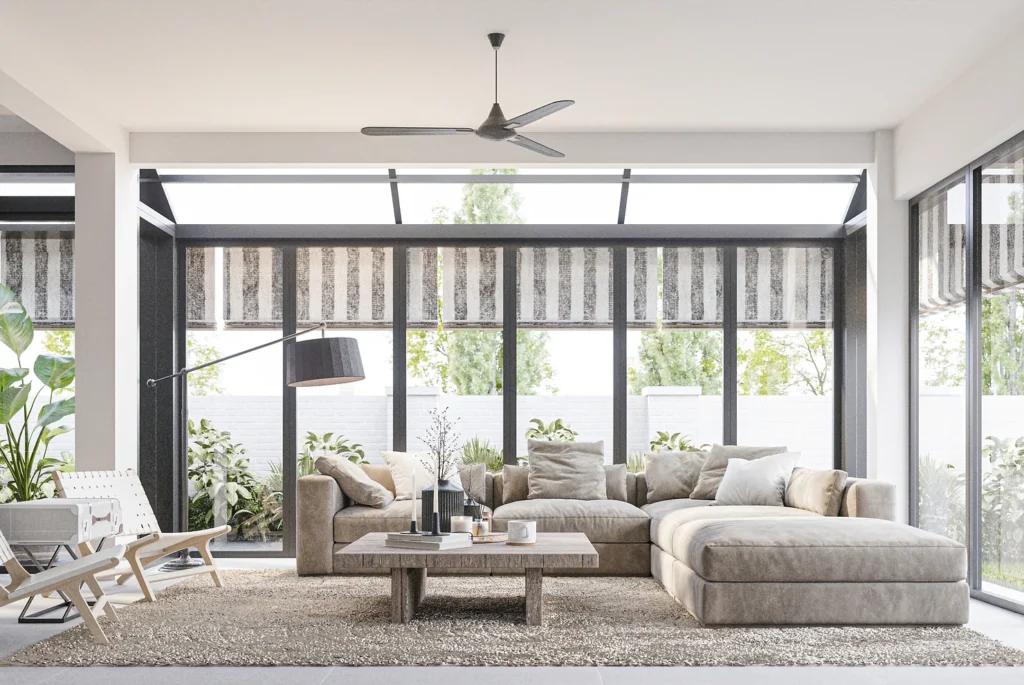
Understanding A&A Works for houses in Singapore is essential for homeowners considering renovations or improvements to their properties. These works offer a way to adapt to changing needs, modernise living spaces, and enhance property values.
It’s crucial for homeowners to engage qualified professionals and follow the proper approval process to ensure a successful A&A project that complies with all regulations and safety standards.
With careful planning and execution, A&A Works can transform existing houses into more functional, comfortable, and valuable homes for the future.
Oh, and Haus Atelier is a BCA Licensed GB1 Builder with experience in A&A services, Reconstruction and Rebuild projects, so be sure to get in touch if you’re looking at making some alterations to your home.
