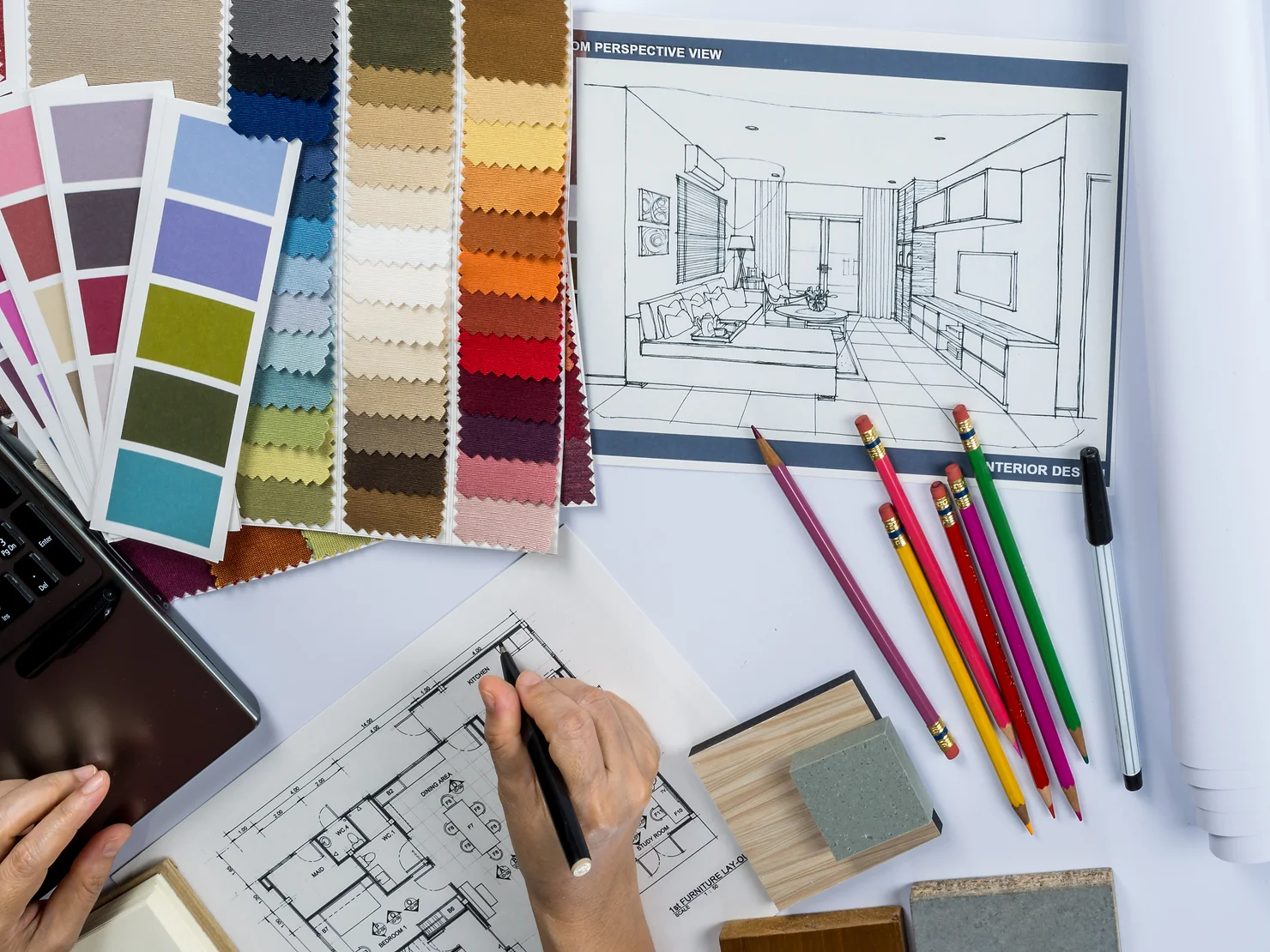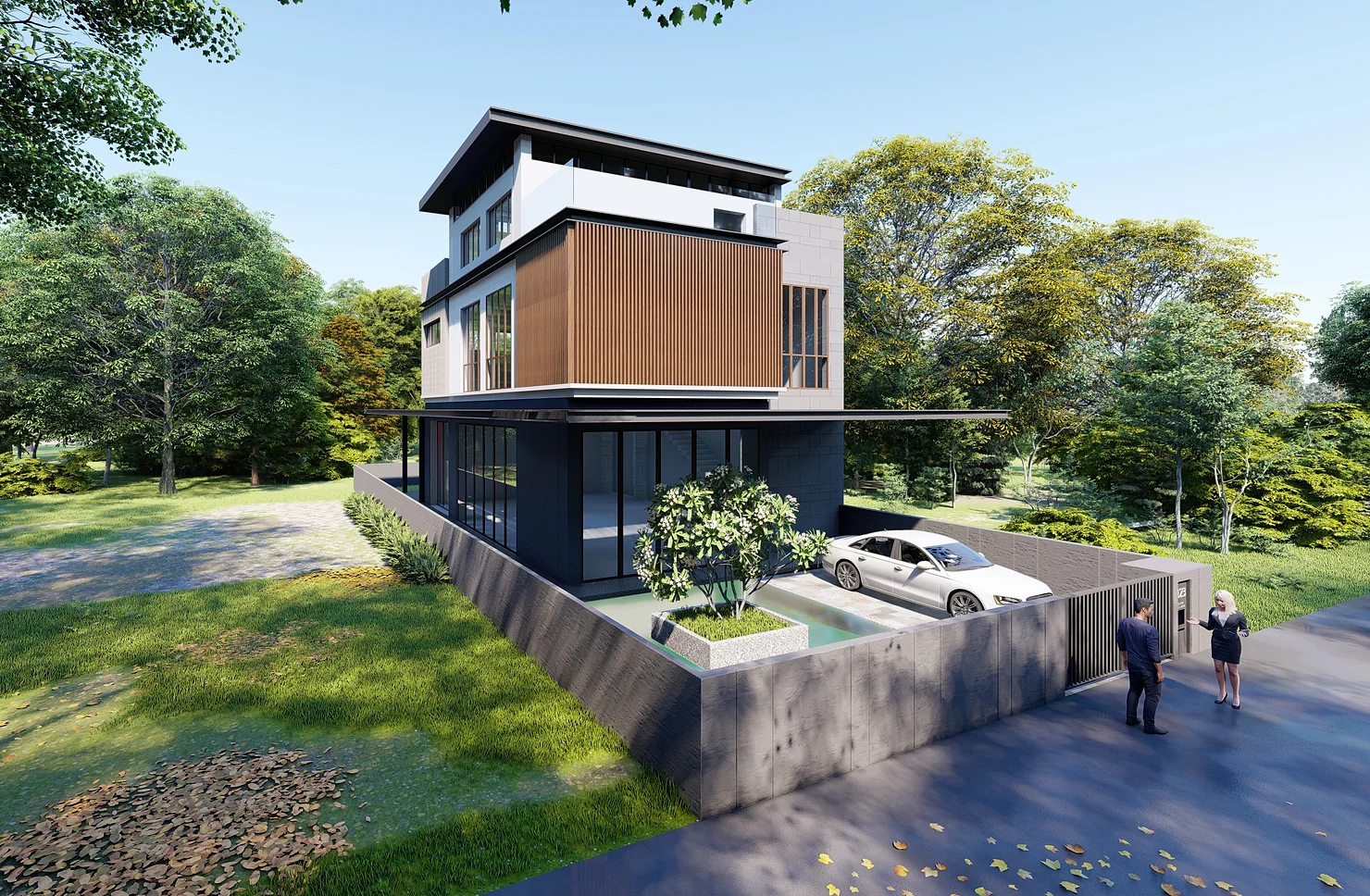There’s a variety of styles to choose from when it comes to designing your home, and one that stands out the most is colonial design.
Influenced by its colonial past and its multicultural present, the country’s heritage is reflected in the architecture and interior design of many Singaporean homes, especially the black-and-white colonial houses that are exclusive to certain areas of the island.
The Black and White Houses in Singapore – Their Heritage
One of the reasons these houses have stood the test of time is their adaptability. Over the years, many have been repurposed for various uses, such as restaurants, offices, and private residences. Their open and flexible floor plans make it easy to modify the spaces to suit modern needs while preserving their historic charm.
Known as black-and-white bungalows, they were built in the late 1800s to the early 1900s, when Singapore was under British rule. They were designed to house British high-ranking officials, wealthy businessmen, and plantation owners.
However, during the Japanese Occupation, they were abandoned and taken over by the Japanese. With urban development and land price increasing, most of these houses were demolished or converted to other uses.
Colonial houses encompass a range of styles influenced by European architectural traditions, each with distinctive features. Some common elements include:
Symmetry
Colonial homes often feature symmetrical designs, with a centred front door flanked by evenly spaced windows on either side. This symmetrical layout provides a balanced and classical aesthetic. Cross-ventilation is a crucial design feature.
The layout often includes strategically placed windows and doors that promote the flow of air through the interior spaces. This natural ventilation system helps combat Singapore’s heat and humidity.
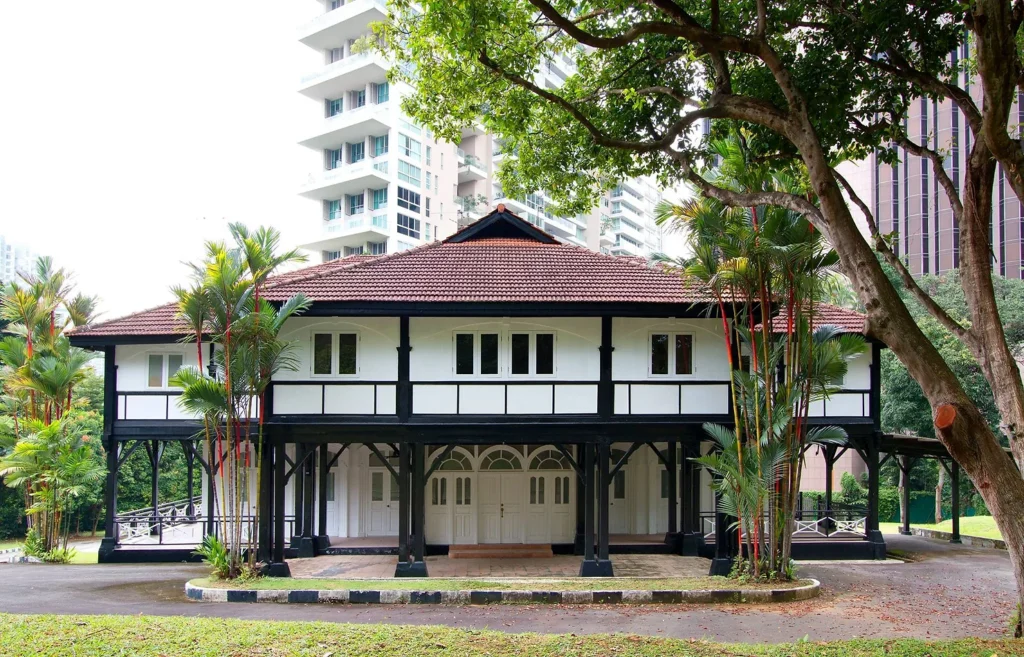
Columns and Pillars
Many colonial houses showcase columns or pillars, often found supporting a porch or entryway. These columns draw from classical Greek and Roman architecture, with styles like Doric, Ionic, or Corinthian columns (as seen above).
Gabled Roofs
Gabled roofs, characterised by their triangular shape, are prevalent in colonial architecture. Some variations, like the Dutch colonial style, may have gambrel roofs, creating more space in the upper levels.
They are often covered with red clay tiles or thatched with attap leaves, adding a rustic and exotic charm to the houses.
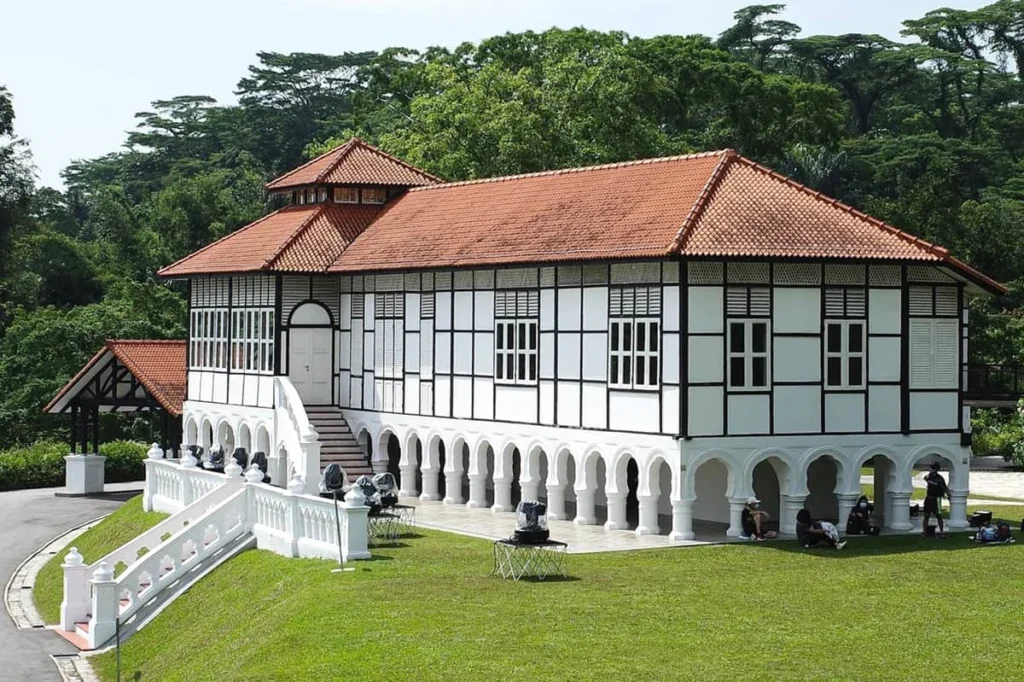
Shutters
The windows are typically made of wood and designed with louvered shutters that can be adjusted to control light and ventilation. The louvers help keep the interiors cool while allowing residents to enjoy natural light and fresh air.
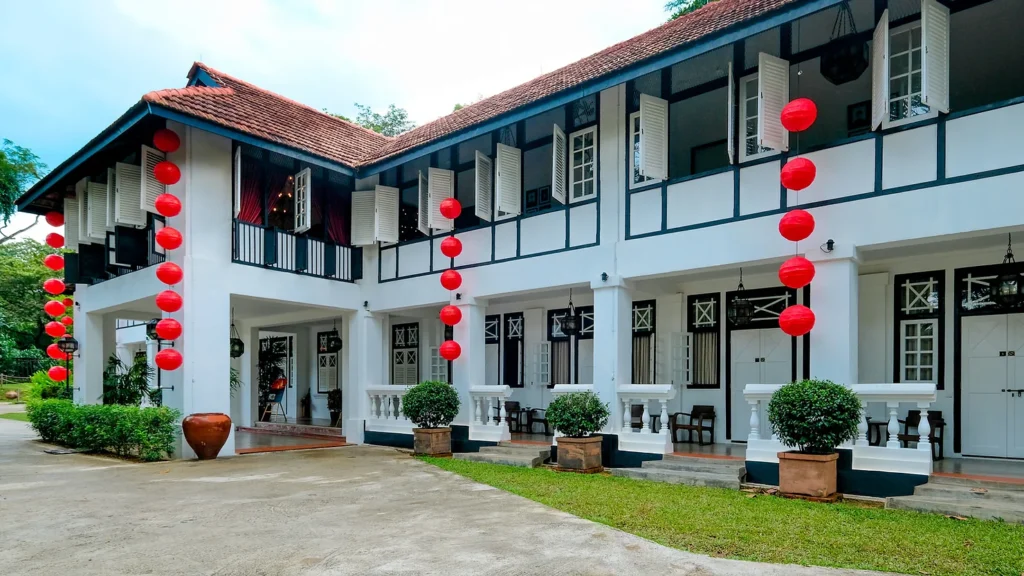
Elevated Structure
One of the most noticeable architectural elements of these houses is their elevated structure. Built on stilts, they are raised several feet off the ground. This design serves several purposes:
- Improved ventilation: Raising the house allows air to circulate underneath, helping to cool the interior. This is especially important when living in a tropical climate.
- Flood protection: Elevating the structure provides protection against potential flooding during heavy rains or monsoons – again, important when you live in a country with a lot of rainfall.
- Pest control: Having the living spaces off the ground helps prevent insects and other pests from easily entering the home.
- Storage or parking: The area underneath the raised structure can be used for storage, parking vehicles, or as a shaded outdoor living space.
Symmetrical Chimneys
Chimneys are typically placed at each end of the house to maintain the symmetrical design. They might be made of brick or stone, depending on local materials.
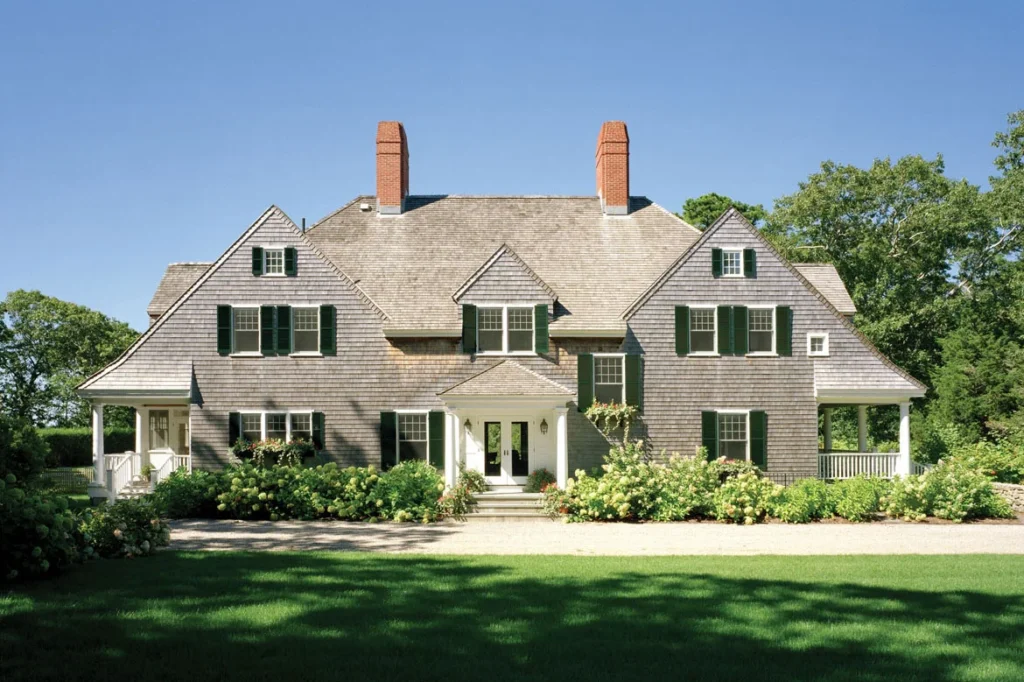
Pilasters and Mouldings
Pilasters—rectangular columns that protrude from the wall—often decorate the exterior, adding a sense of depth and elegance. Elaborate mouldings and trim work around doors, windows, and along the roofline are also common.
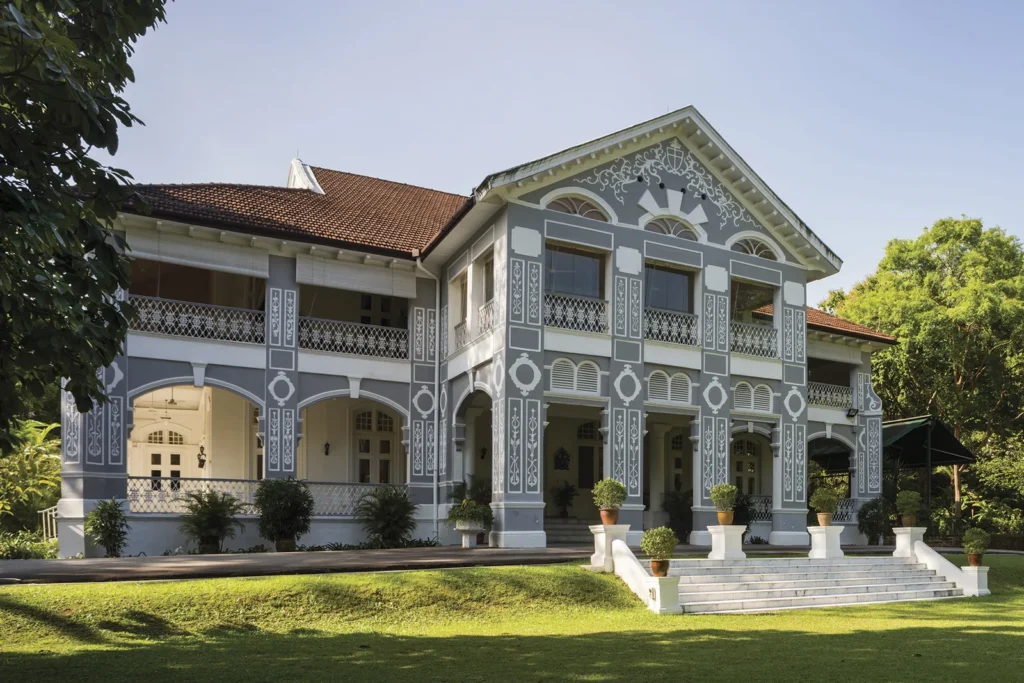
Simple and Clean Lines
Colonial architecture tends to favour clean lines and a sense of orderliness, emphasising proportion and balance in its design.
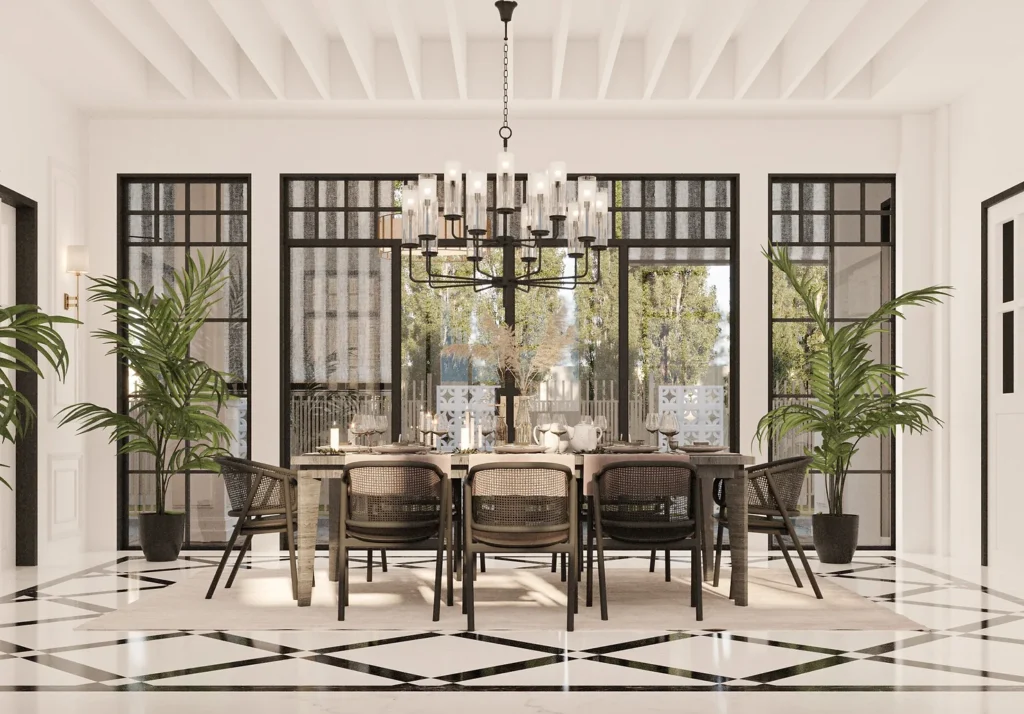
It’s not just the exterior that uses this simple and clean look, but you can also opt for a colonial interior design style too. This is created by contrasting dark timber beams with whitewashed walls, giving a traditional yet modern feel.
Central Hallway
Some colonial styles, like Georgian and Federal, incorporate a central hallway that runs from the front to the back of the house, dividing it into equal sections on either side.
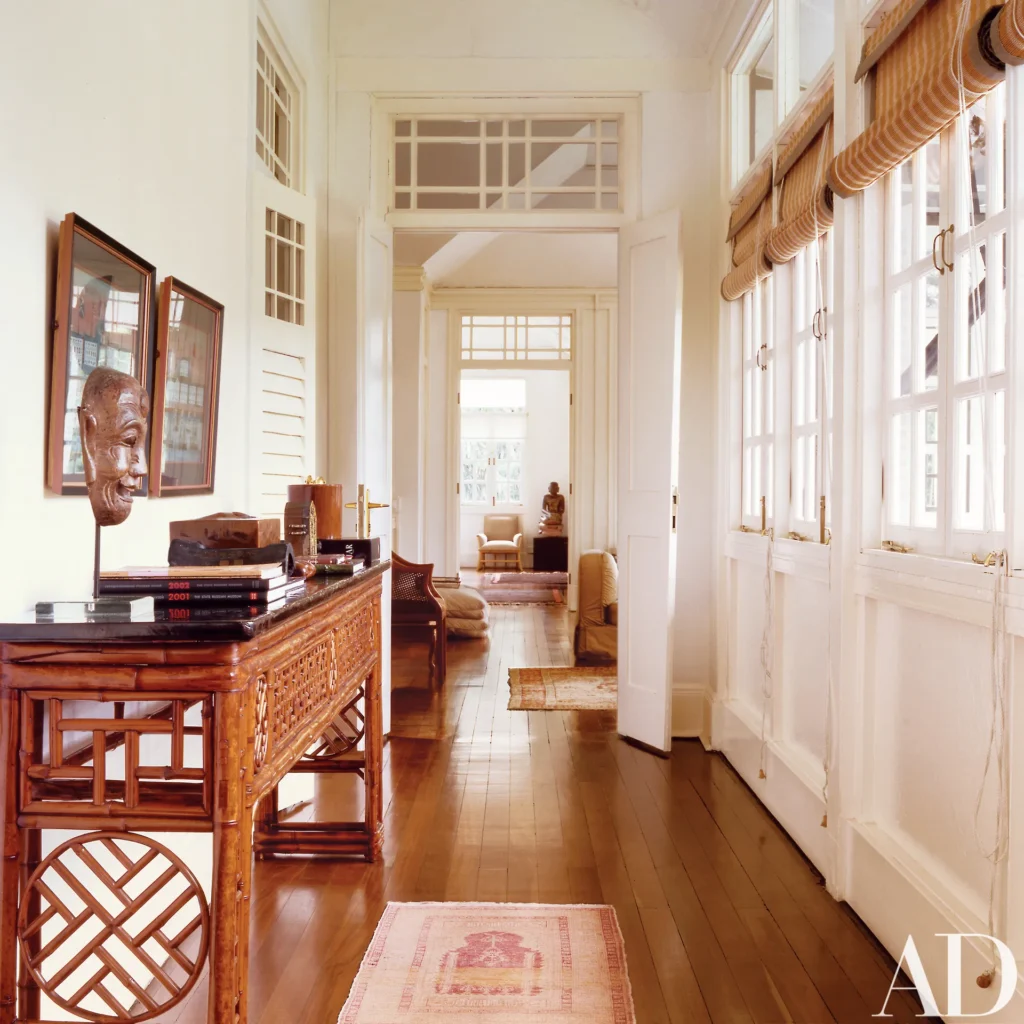
The black-and-white colonial houses are a style that celebrates the past, but also embraces the present and the future. They are a style that reflects the rich and diverse heritage of Singapore, as well as its tropical climate and modern lifestyle.
They are elegant, rustic and charming, and from a practical standpoint, they’re quite spacious and bright too. Most black and white houses feel personal and unique in comparison to your standard bungalow, with visitors considering them exotic. This kind of style is timeless, which makes it a perfect option for a home.
These elements collectively define the aesthetic of colonial house design, blending European influences with practical adaptations suited to the climates and materials of different regions.
Who owns the Black and White Houses in Singapore?
The majority of black and white houses are owned by the state and managed by the Singapore Land Authority. They’re typically leased out for commercial purposes, often used as restaurants and other businesses.
How many Black and White Houses are there in Singapore?
There’s approximately 500 black and white houses on Singapore, with the vast majority being built in the first few decades of the 1900s before World War II.
There’s a variety of styles to choose from when it comes to designing your home, and one that stands out the most is colonial design.
Influenced by its colonial past and its multicultural present, the country’s heritage is reflected in the architecture and interior design of many Singaporean homes, especially the black-and-white colonial houses that are exclusive to certain areas of the island.
The Black and White Houses in Singapore – Their Heritage
One of the reasons these houses have stood the test of time is their adaptability. Over the years, many have been repurposed for various uses, such as restaurants, offices, and private residences. Their open and flexible floor plans make it easy to modify the spaces to suit modern needs while preserving their historic charm.
Known as black-and-white bungalows, they were built in the late 1800s to the early 1900s, when Singapore was under British rule. They were designed to house British high-ranking officials, wealthy businessmen, and plantation owners.
However, during the Japanese Occupation, they were abandoned and taken over by the Japanese. With urban development and land price increasing, most of these houses were demolished or converted to other uses.
Colonial houses encompass a range of styles influenced by European architectural traditions, each with distinctive features. Some common elements include:
Symmetry
Colonial homes often feature symmetrical designs, with a centred front door flanked by evenly spaced windows on either side. This symmetrical layout provides a balanced and classical aesthetic. Cross-ventilation is a crucial design feature.
The layout often includes strategically placed windows and doors that promote the flow of air through the interior spaces. This natural ventilation system helps combat Singapore’s heat and humidity.

Columns and Pillars
Many colonial houses showcase columns or pillars, often found supporting a porch or entryway. These columns draw from classical Greek and Roman architecture, with styles like Doric, Ionic, or Corinthian columns (as seen above).
Gabled Roofs
Gabled roofs, characterised by their triangular shape, are prevalent in colonial architecture. Some variations, like the Dutch colonial style, may have gambrel roofs, creating more space in the upper levels.
They are often covered with red clay tiles or thatched with attap leaves, adding a rustic and exotic charm to the houses.

Shutters
The windows are typically made of wood and designed with louvered shutters that can be adjusted to control light and ventilation. The louvers help keep the interiors cool while allowing residents to enjoy natural light and fresh air.

Elevated Structure
One of the most noticeable architectural elements of these houses is their elevated structure. Built on stilts, they are raised several feet off the ground. This design serves several purposes:
- Improved ventilation: Raising the house allows air to circulate underneath, helping to cool the interior. This is especially important when living in a tropical climate.
- Flood protection: Elevating the structure provides protection against potential flooding during heavy rains or monsoons – again, important when you live in a country with a lot of rainfall.
- Pest control: Having the living spaces off the ground helps prevent insects and other pests from easily entering the home.
- Storage or parking: The area underneath the raised structure can be used for storage, parking vehicles, or as a shaded outdoor living space.
Symmetrical Chimneys
Chimneys are typically placed at each end of the house to maintain the symmetrical design. They might be made of brick or stone, depending on local materials.

Pilasters and Mouldings
Pilasters—rectangular columns that protrude from the wall—often decorate the exterior, adding a sense of depth and elegance. Elaborate mouldings and trim work around doors, windows, and along the roofline are also common.

Simple and Clean Lines
Colonial architecture tends to favour clean lines and a sense of orderliness, emphasising proportion and balance in its design.

It’s not just the exterior that uses this simple and clean look, but you can also opt for a colonial interior design style too. This is created by contrasting dark timber beams with whitewashed walls, giving a traditional yet modern feel.
Central Hallway
Some colonial styles, like Georgian and Federal, incorporate a central hallway that runs from the front to the back of the house, dividing it into equal sections on either side.

The black-and-white colonial houses are a style that celebrates the past, but also embraces the present and the future. They are a style that reflects the rich and diverse heritage of Singapore, as well as its tropical climate and modern lifestyle.
They are elegant, rustic and charming, and from a practical standpoint, they’re quite spacious and bright too. Most black and white houses feel personal and unique in comparison to your standard bungalow, with visitors considering them exotic. This kind of style is timeless, which makes it a perfect option for a home.
These elements collectively define the aesthetic of colonial house design, blending European influences with practical adaptations suited to the climates and materials of different regions.
Who owns the Black and White Houses in Singapore?
The majority of black and white houses are owned by the state and managed by the Singapore Land Authority. They’re typically leased out for commercial purposes, often used as restaurants and other businesses.
How many Black and White Houses are there in Singapore?
There’s approximately 500 black and white houses on Singapore, with the vast majority being built in the first few decades of the 1900s before World War II.
