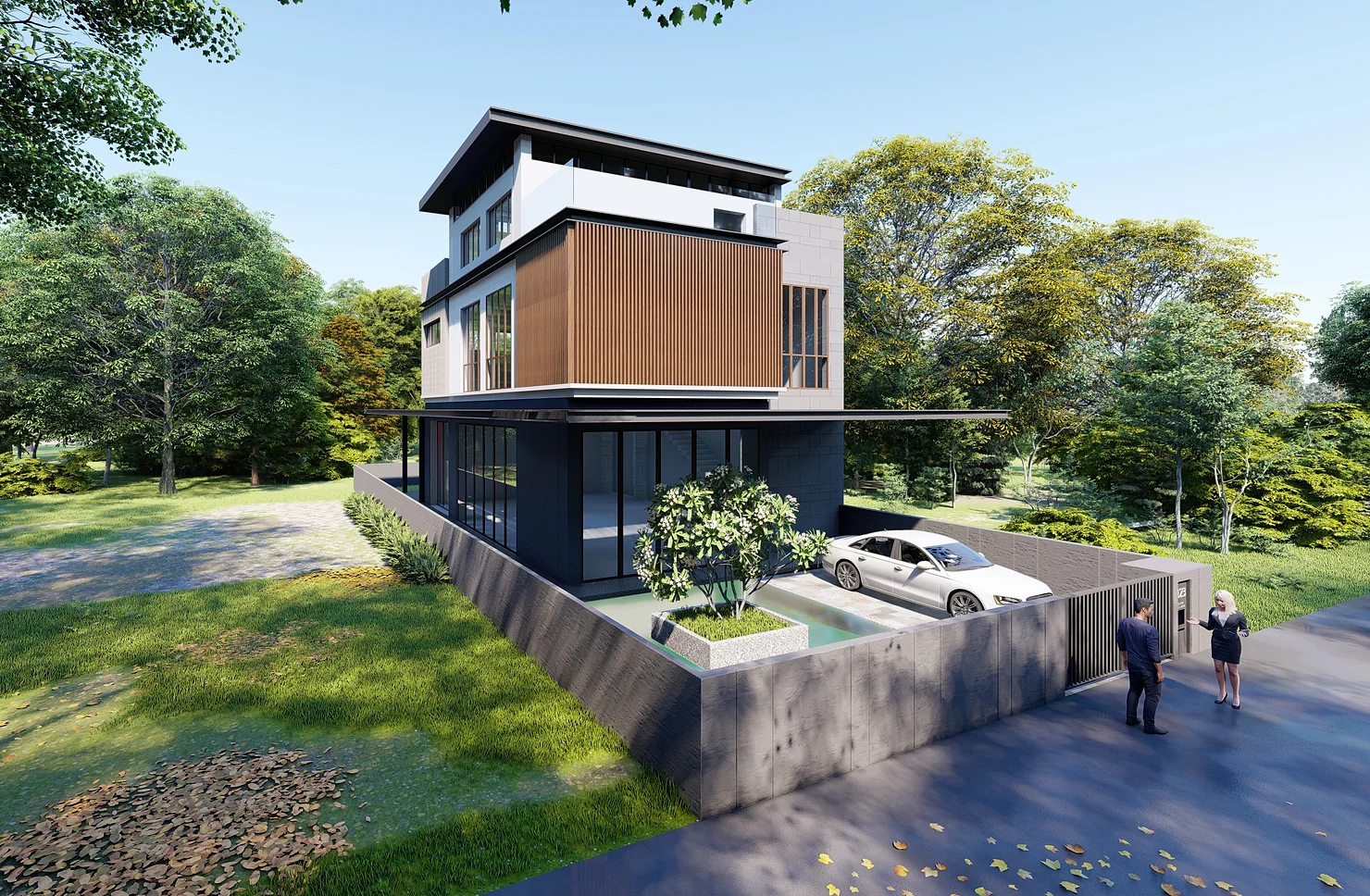Are you an efficient cook who makes dinner for the family every night? Or are you a Nigella Lawson who throws dinner parties every other weekend? Or are you an adventurous cook that loves to experiment with different cooking methods? If so, you might need some kitchen renovation ideas for your condo.
Your kitchen layout should aspire to help you become the cook you truly want to be. By prioritizing your space and investing in the right storage and equipment, you will be able to build a work flow like a well-oiled machine.
Kitchen Layout Ideas
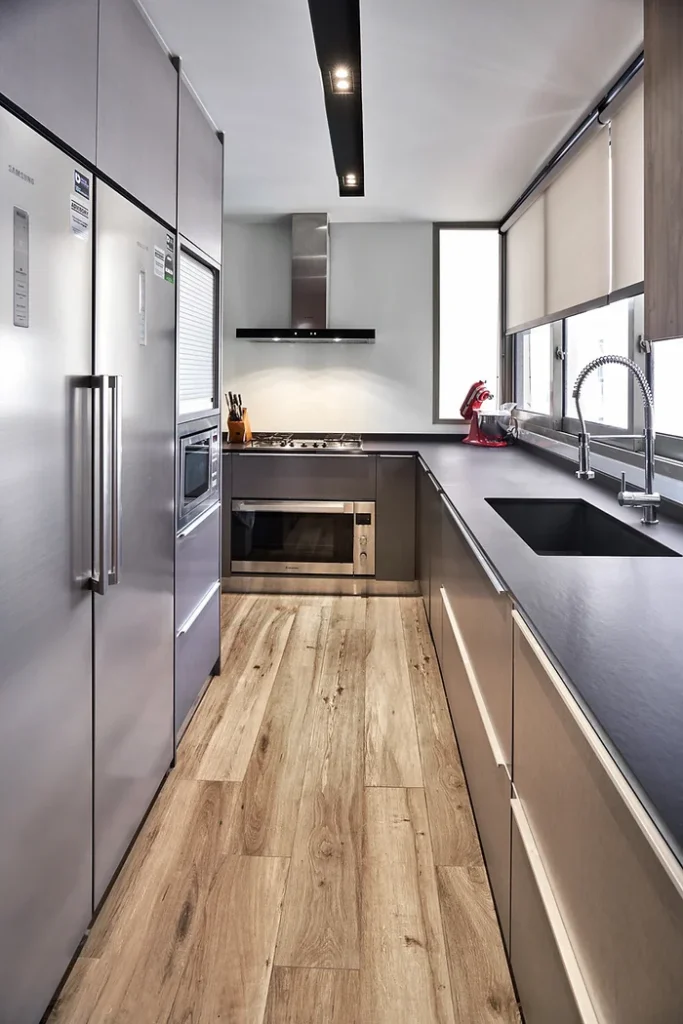
The kitchen layout is the arrangement of the countertop, major appliances and storage areas. The first strategy is to optimize the working path between your 3 main work-stations (fridge, hob and sink). This is commonly referred to as the work triangle. Ensure that prep, cooking and washing areas are easily within reach of each other.
Here are 5 kitchen layout ideas to suit different spatial requirements:
1. Single Wall, Galley/ Corridor
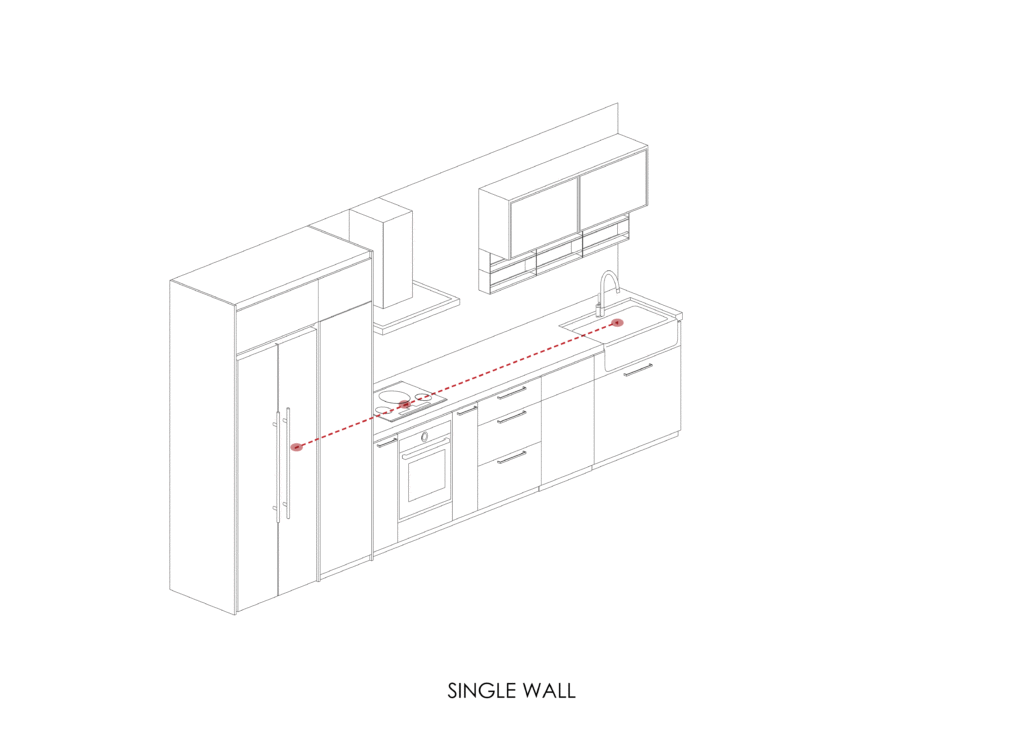
In a single wall kitchen, all cabinets and appliances are placed along one wall. This layout maximizes open floor space, making the condo feel larger. It’s an excellent choice for studio apartments or open-concept living areas common in modern Singapore condos.
A galley kitchen features two parallel walls of cabinets and appliances, creating a corridor-like layout. This design is efficient for cooking, as everything is within easy reach. This helps to:
- Maximize storage space by stacking cabinetry eg. full-height pull-out larder and u-shape internal drawers below kitchen sinks.
- Ideal to fit smaller spaces
2. L -shaped
The L-shaped kitchen is a versatile option that works well in many Singapore condos, especially those with an open-concept design. This layout uses two adjacent walls to create an “L” shape. It offers an efficient work triangle and the potential to open up to adjacent living spaces. Why is it a good option for condo owners? Well, it:
- Opens up to adjacent room/ space
- Great for interaction with guest
3. U-shaped
The U-shaped kitchen is a highly functional layout that can be adapted to both larger and smaller condo spaces in Singapore. This design utilizes three walls of cabinetry and appliances, creating a “U” shape. It offers ample storage and work surface area. It’s good because it’s:
- Versatile, adaptable to large and small kitchens
- Offers continuous countertops and ample storage
- In larger kitchens, able to accommodate multiple work stations for cooks to easily prepare a meal together without getting in each other’s way.
4. Island
A kitchen island can be a valuable addition to many Singapore condo kitchens. It offers extra workspace, storage, and a focal point for social gatherings. However, it’s important to consider space constraints and functionality when incorporating an island into a condo kitchen. Some advantages for Singapore Condos are:
- Increases counter space and storage in typically compact kitchens
- Creates a natural division between kitchen and living areas in open-concept layouts
- Provides a casual dining or entertainment space, ideal for Singapore’s social food culture
5. G-shaped/ Peninsular
The G-shaped or Peninsular kitchen layout is an extension of the U-shaped design. It has an additional partial fourth wall of cabinetry or a peninsula. This layout can be an excellent choice for larger Singapore condos. It offers extensive counter space and storage while maintaining an open feel. Some benefits are:
- Same amount of counter and storage space as U-shaped kitchen with partial fourth wall of additional cabinets.
- Ideal for larger spaces, accommodates a breakfast bar counter.
While certain floor plans create a more spacious, efficient kitchen, each kitchen layout can be enhanced with the right cabinetry and decorative accents.
Depending on the overall size of your kitchen, an island can be added to many of these layouts. This will expand storage and create additional counter space.
The width of walkways between cabinetry and the island is important. Your kitchen designer will help determine if you have enough space to accommodate an island. Islands can be created in all shapes and sizes. You are not limited to a standard square or rectangular shape.
Kitchen ideas for Zoning
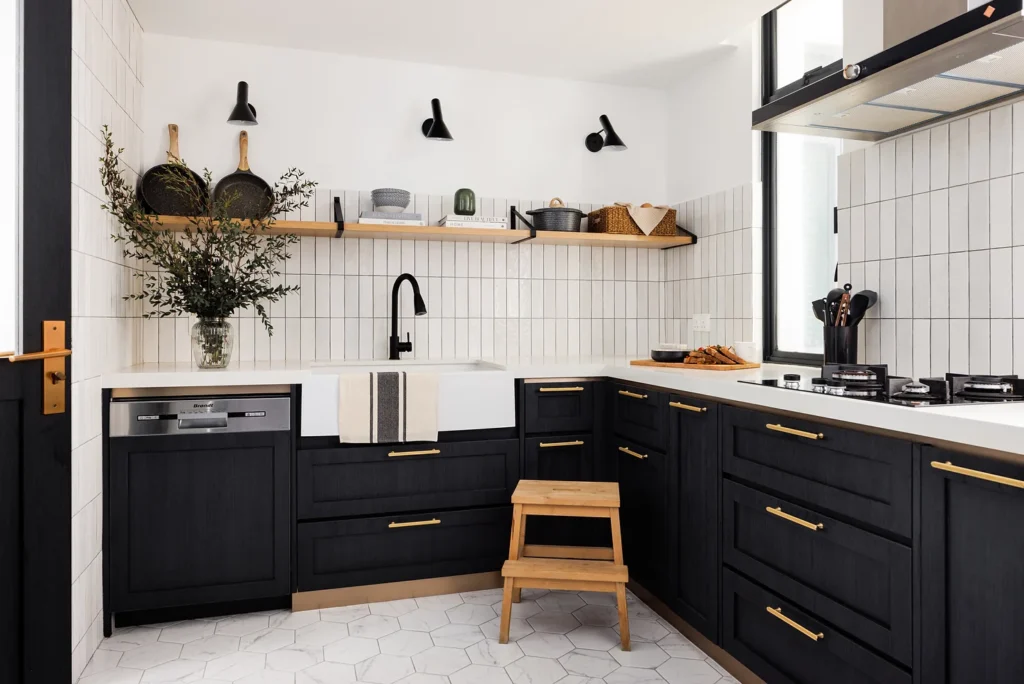
Kitchen spaces run the gamut from ultra-utilitarian single-wall stations in shoe-box apartments to modern, open-plan statement kitchens fit for entertainment.
In addition to the work-triangle, categorizing your kitchen into work zones allows you to group similar uses. This changes the relation of how you set up the spaces between. It is one strategy that you can apply to kitchen space of any size and shape. Here are 5 basic zones to organize by:-
1. Consumables
The consumables zone in your Singapore condo kitchen encompasses all food storage areas. This includes your refrigerator for fresh foods, pantry or larder for dry goods, and any additional storage for perishables.
In compact condo kitchens, efficient organization of this zone is crucial. Consider a counter-depth refrigerator to maintain a sleek profile. Explore models with humidity-control features to keep produce fresh longer in Singapore’s tropical climate.
For dry goods, install a pull-out pantry system if space allows. Utilize clear, airtight containers to combat humidity and keep staples like rice, noodles, and flour fresh.
2. Non-consumables
The non-consumables zone in your Singapore condo kitchen focuses on the storage and organization of everyday dishes. This includes plates, bowls, glasses, and silverware. Efficient arrangement of these items is crucial in maximizing space and functionality in compact condo kitchens.
Consider installing pull-out drawers for plates and bowls. They provide easier access compared to traditional shelves, especially in lower cabinets. For glassware, use adjustable shelving to accommodate different sizes. Incorporate drawer dividers or specialized inserts for organizing cutlery and serving utensils.
3. Cleaning
The cleaning zone in your Singapore condo kitchen primarily revolves around the sink and dishwasher. This area is crucial for maintaining hygiene and efficiency in your compact kitchen space.
Position your sink and dishwasher close together to create a streamlined cleaning workflow. In smaller condos where space is at a premium, consider a single deep sink with a removable cutting board that fits over half the basin. This provides extra prep space when needed. For larger units, a double sink can offer more versatility.
4. Prep area
The prep area is typically centered around your countertop and kitchen island (if space allows). This is where most of your food preparation takes place. Efficient organization is key, especially in a Singapore condo where space may be limited.
In compact condo kitchens, you can potentially maximize your counter space by using over-the-sink cutting boards. Purchasing stovetop covers and using them when these areas aren’t in use is also effective. For larger condos, a kitchen island can provide valuable additional prep space.
5. Cook
The cook zone in your Singapore condo kitchen is centered around your stove, oven, and microwave. Because condo kitchens are so compact, you may want to consider opting for appliances like a combination microwave-oven. This can free up valuable counter space. For the cooktop, induction hobs are popular in Singapore for their energy efficiency and safety features. These are especially important in small spaces.
Storage Kitchen Ideas
Improve your cooking flow by storing things in the right place and zone. Store prep utensils like knives, chopping boards in the prep zone; pots and pans near the hot zone. Everyday plates and dishes goes next to the cleaning area, or what
Poliform for example offers exclusive kitchens, able to capture the needs and tastes of a heterogeneous and international audience. Their kitchens are characterised by exceptional compositional versatility and by the infinite variety of materials and finishes.
Diverse collections, despite the perfect consistency of style. Kitchen systems made entirely in Italy, to ensure accurate control of all stages of production. This ranges from the selection of quality materials to the attention to detail, through the continuous search for reliability, safety, and durability.
Kitchens for extraordinary homes, in perfect harmony with the Poliform project of style. This is a coordinated and complete project that interprets furniture as a comprehensive experience.
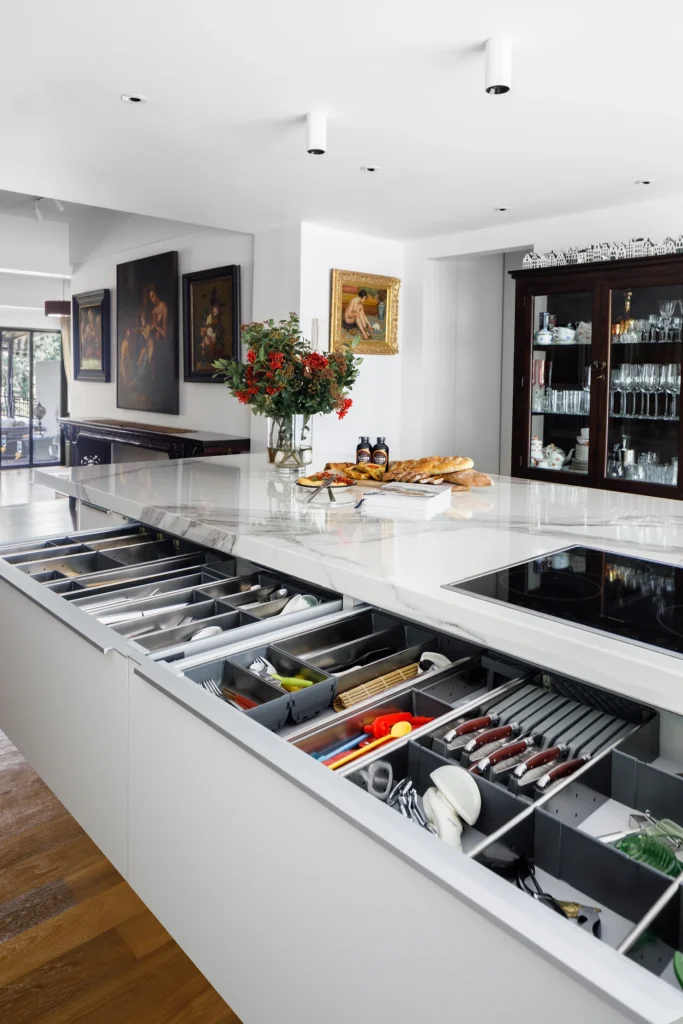
As a Singapore renovation contractor, we have lots of experience in renovating kitchens. Storage is definitely something you need to consider. If you’re local, feel free to get in touch with us to discuss your renovation plans.

