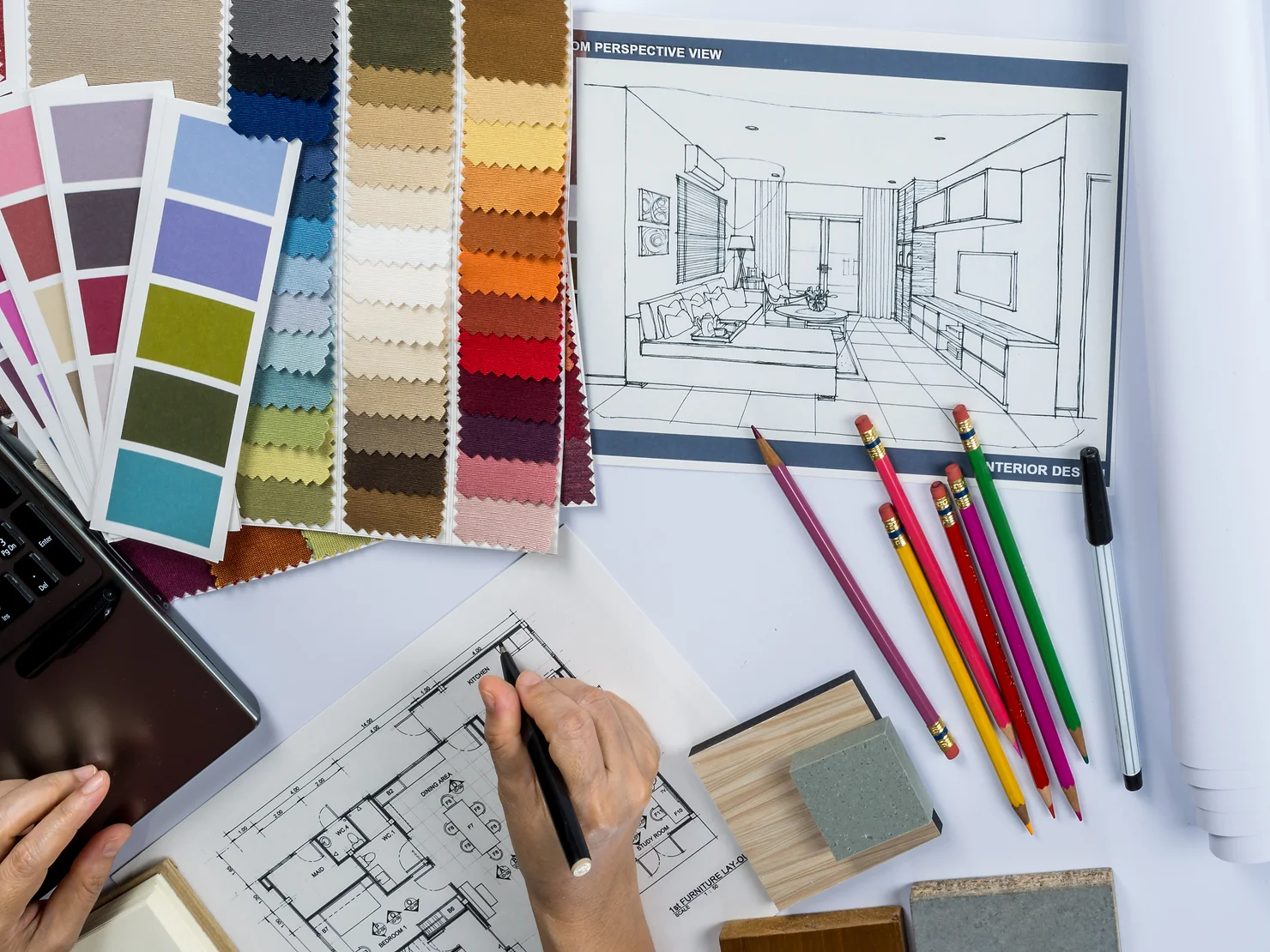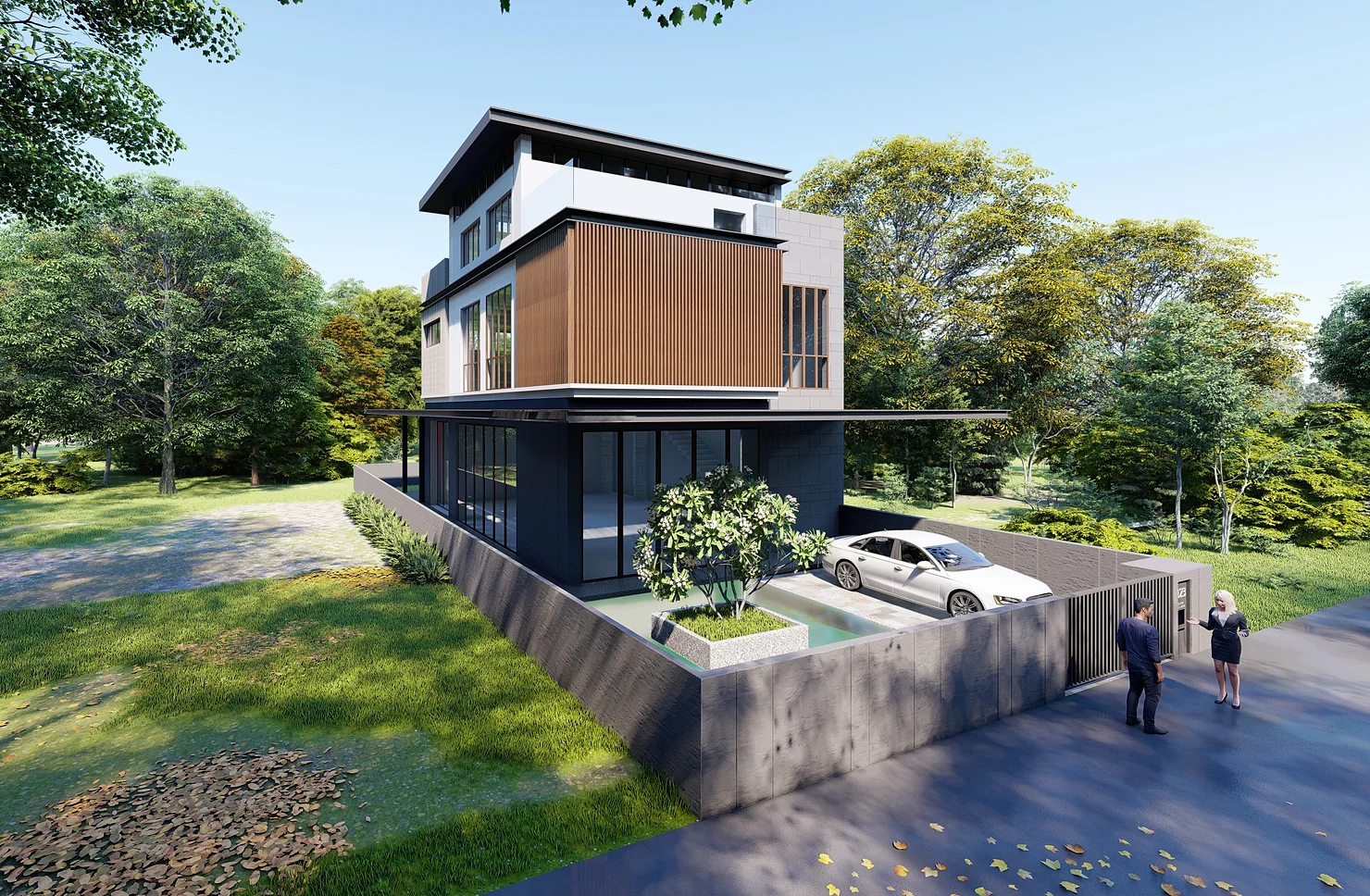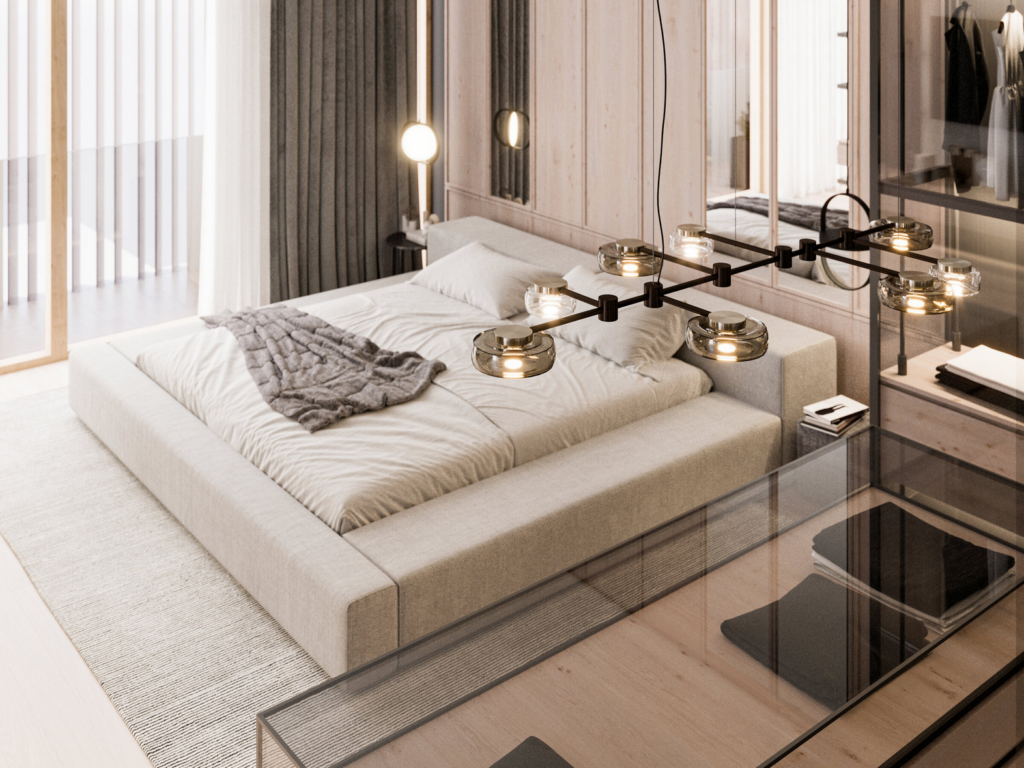
Minimalism is never accidental. It begins with subtraction but ends with precision. Designing a modern minimalist home in Singapore demands an understanding of space, a ruthless clarity of purpose, and a willingness to edit. Now, don’t make a common mistake: it’s not about removing until a room feels empty—it’s about creating space for movement, light, and air. Every decision must balance on the fine line between necessity and desire.
Start with Constraints, Not Ideals
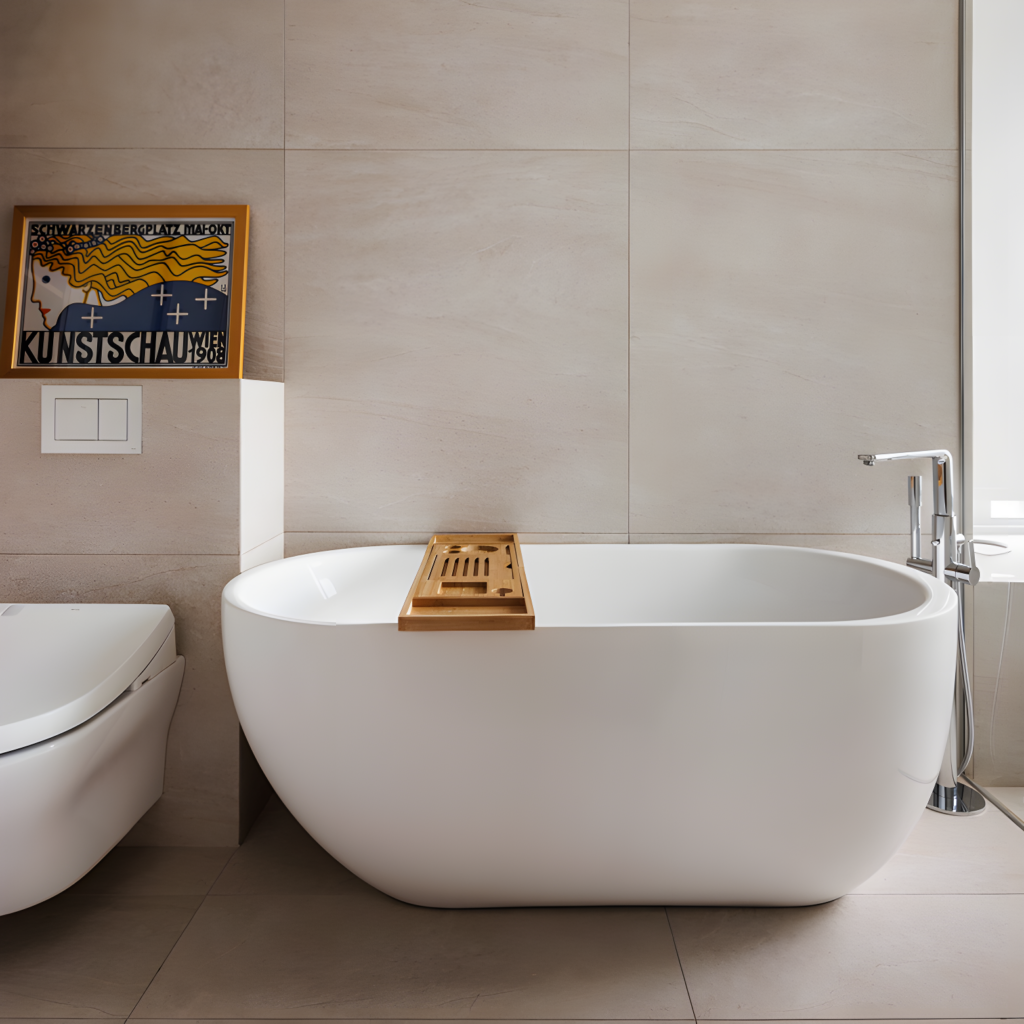
Before you think about aesthetics, map out limitations. How much natural light does your apartment get? Where does humidity settle? Are there any awkward architectural features impossible to ignore?
Modern minimalist interior design in Singapore is conditioned by the environment that imposes its own logic. Recognize these constraints early to make smarter design choices.
Architectural Integration over Surface Decoration
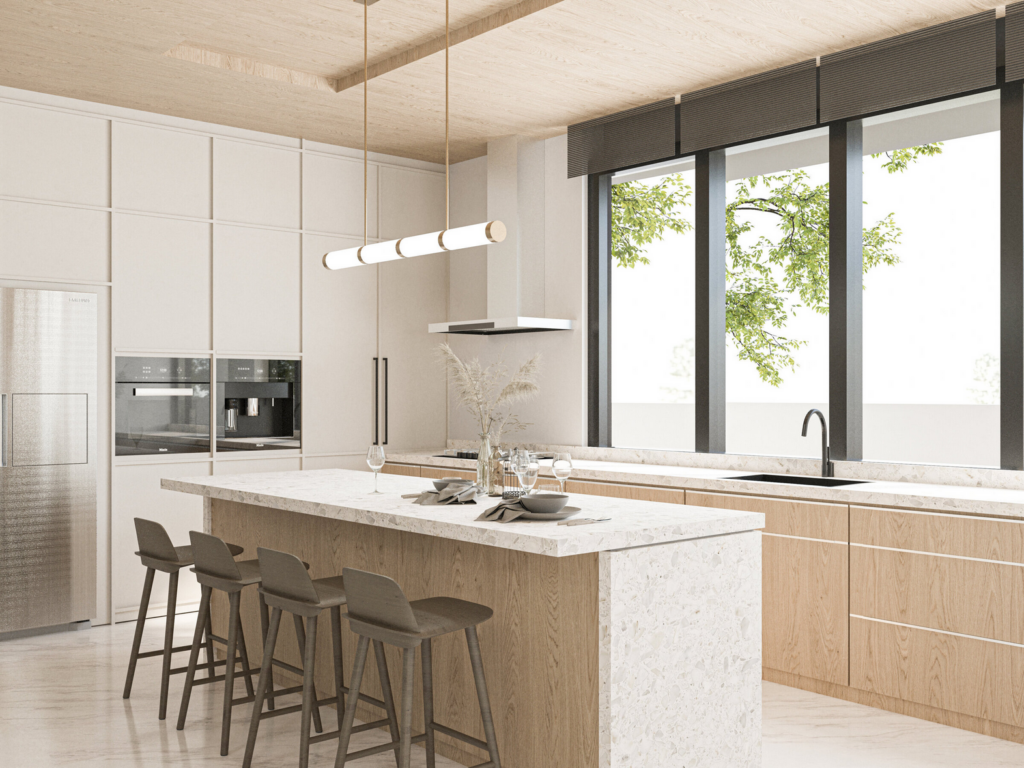
The backbone of the modern minimalist style lies in architecture that eliminates (minimizes) the need for surface embellishments. Layering decor can camouflage some flaws of a poorly designed space, but when the focus is on structural elements there is no space for secrets.
We talk about seamless built-ins that blend with walls. Recessed lighting instead of clunky fixtures. Flushed cabinet doors that disappear into the background. These decisions allow the space to breathe, unencumbered by clutter or visual noise.
In Singapore, where high ceilings are rare, visual continuity is key to airy design schemes. Vertical lines of full-height cabinets or slim floor-to-ceiling bookshelves draw the eye upward, creating an illusion of greater height in otherwise compact spaces. Concealed storage under staircases, along hallways, or within bay windows transforms dead space into functional zones without crowding the room.
Storage as the Strategy
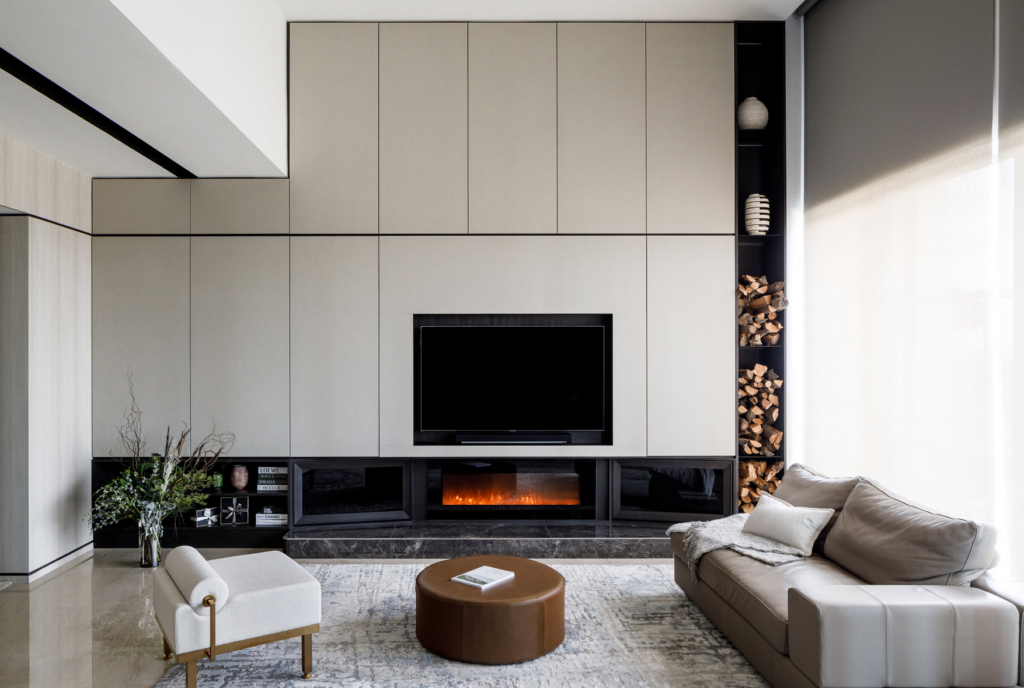
Clutter doesn’t disappear on its own, but even in a modern minimalist home it may migrate. Strategically placed to anticipate real-life behavior, smart closed storage and floor-to-ceiling cabinets conceal the visual chaos of everyday life, from mismatched clothes to sentimental knick-knacks.
Singaporean homes are often compact, but even as such they offer opportunities for designing custom, deep but narrow storage—shelves that house multiple layers of items but maintain a slim profile. Kitchen storage can hide appliances behind flush panels, for example, avoiding the cluttered look of exposed devices. Drawers are preferable to cabinets; they offer full visibility and easy access.
The Role of Light in a Modern Minimalist Home
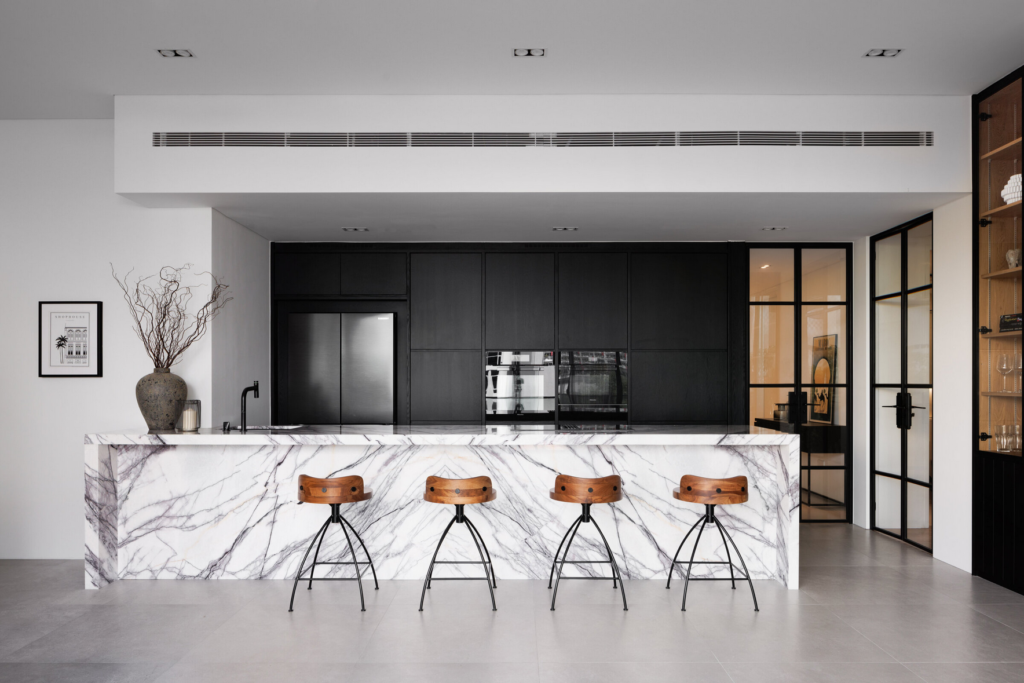
Modern living in Singapore includes interiors that cannot rely solely on natural light. Many HDB apartments lack the expansive windows of traditional homes, so artificial lighting must make up for that and create an atmosphere. Layered lighting is a better approach than single overhead room fixtures, as it prevents harsh shadows and allows more flexibility of use.
Strip lighting under cabinets takes a decorative role in addition to practicality. It defines and accentuates architectural lines. Wall sconces replace bulky floor lamps, freeing up floor space in the process. Aim not to spotlight but to diffuse, creating an even, warm glow that softens potentially rigid minimalist aesthetic.
Texture That Fills the Void
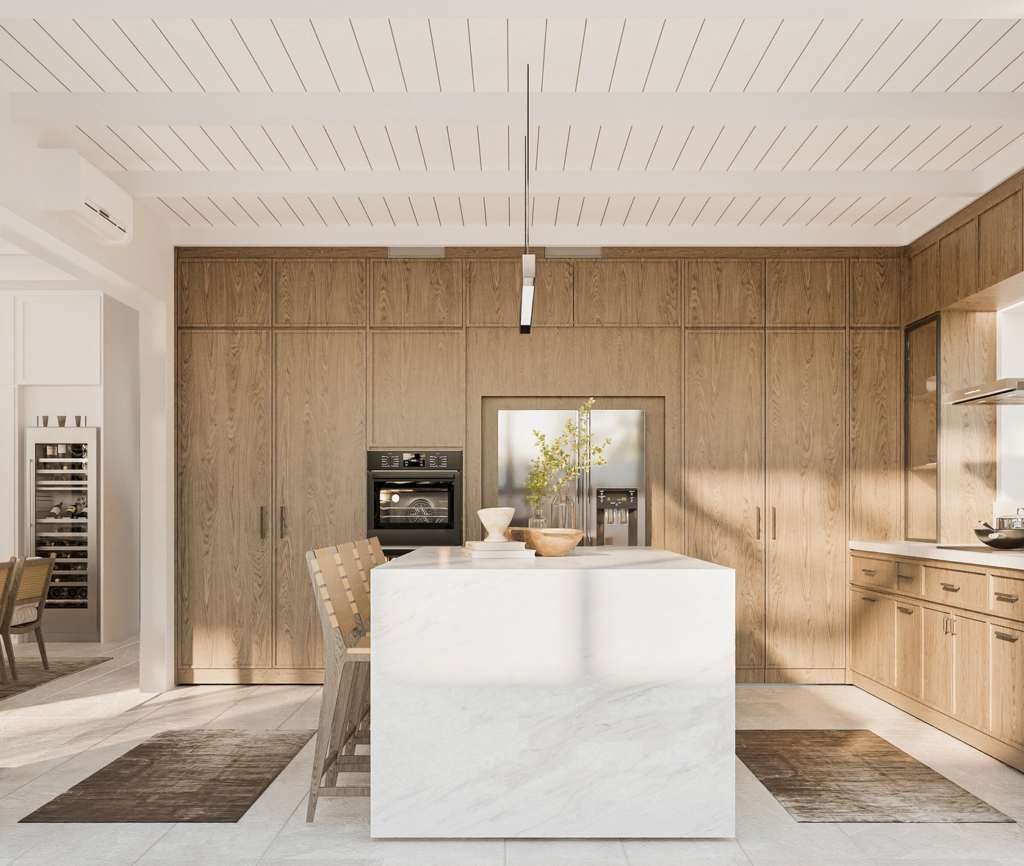
Minimalism is often mistaken for sterility, but the absence of excess doesn’t mean the absence of warmth. Texture, more than color, defines a minimalist home. Matte finishes on walls reduce glare and add a soft, tactile quality. Linen upholstery introduces subtle variation without pattern overload. Natural wood brings warmth, balancing the coolness of steel or glass accents.
Singapore’s climate requires thoughtful material selection. Avoid untreated wood that warps in humidity; opt for engineered alternatives that mimic the look without maintenance. Ceramic tiles, rather than polished marble, resist moisture while maintaining visual simplicity. Soft rugs absorb sound, preventing the echo effect common in stark, hard-surfaced spaces.
Not Necessarily About Neutrality
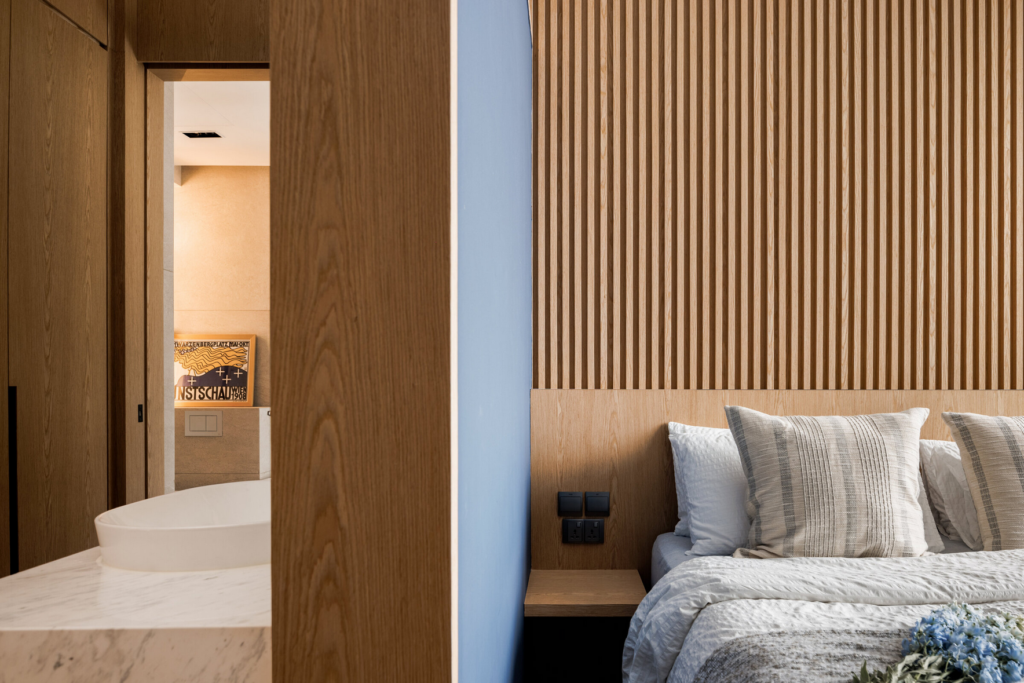
Contrary to some popular beliefs, white isn’t mandatory in designing a modern minimalist home, and beige isn’t the only way to stay neutral. It’s about controlled restraint, relying on color for structure, not using it as decoration. Soft taupe or muted olive can convey an organic flair without changing the room’s minimal style. Similarly, charcoal, slate blue, and deep forest green work as anchoring tones, giving depth where a sleek layout might otherwise feel weightless. Plaster-textured paint in warm putty or sand tones also brings subtle variation without pattern.
Singapore’s sharp sunlight flattens pale colors, making them look washed out rather than airy. Deeper hues hold their ground better. A smoked oak dining table against a soft clay wall. Midnight blue kitchen cabinets with brushed brass handles. A matte black feature wall behind the bed, breaking up an otherwise neutral palette. The contrast doesn’t have to be high-drama—it just has to be deliberate.
Flow Over Layout
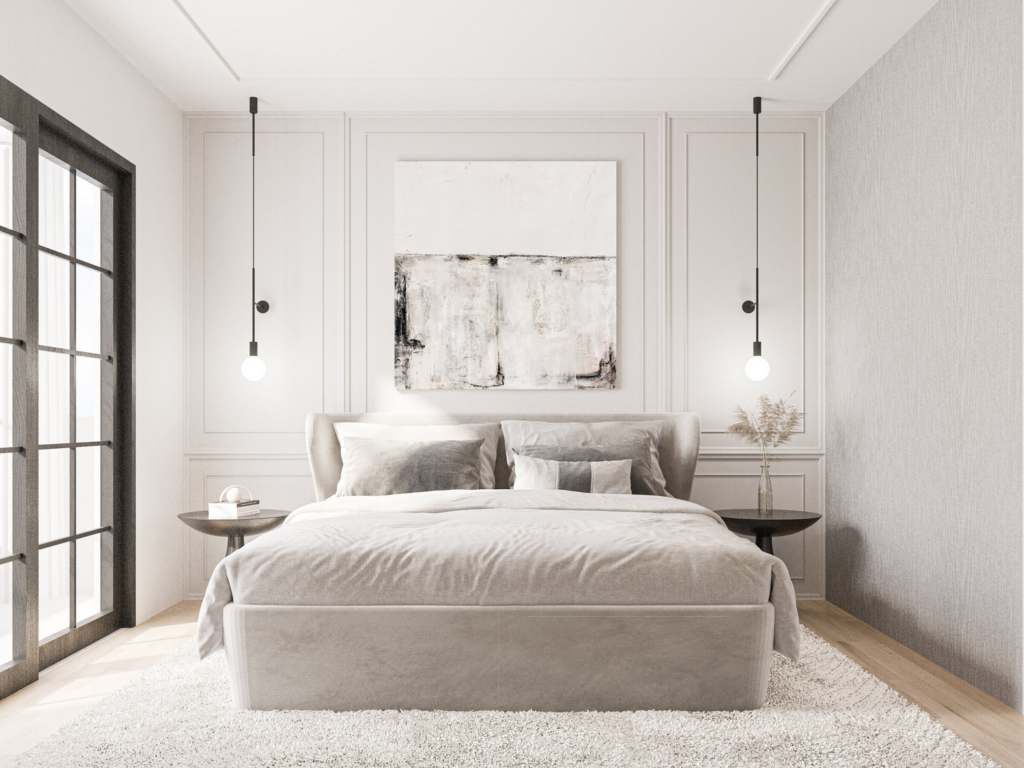
A modern minimalist home prioritizes flow. In other words, it’s not just how furniture is arranged but how movement is choreographed. Walkways must remain unobstructed; furniture should sit with intention, not merely placed against walls. And let’s not even start with negative space, which is a whole different science on its own. It isn’t emptiness—it’s breathing opportunity, a deliberate pause in a room’s rhythm.
This concept is especially important in small Singaporean houses. Avoid the temptation to push everything against the perimeter; sometimes, pulling a sofa off the wall creates way better visual balance. A round dining table in a tight space encourages fluid movement, softening harsh lines. Let the intuitive flow guide the eye and the body in transforming limited square footage into a sense of openness.
Design as a Lifestyle, Not an Aesthetic
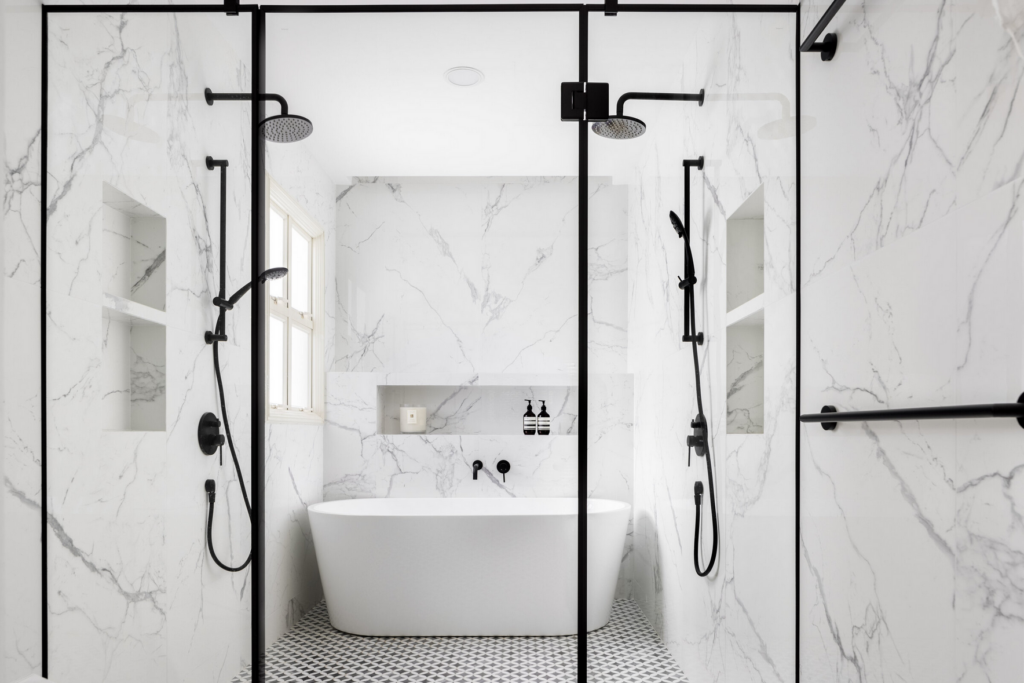
The essence of modern minimalist interior design in Singapore isn’t just about the look; it’s about how you live. A well-designed minimalist home requires less upkeep, less mental clutter, less time spent navigating around obstacles. It’s a space that responds to your needs, adapting effortlessly to the rhythms of life.
That said, a modern minimalist home isn’t static. It’s a conversation between architecture, furniture, and the way you use your home daily. A dance between efficiency and elegance.
If you’re ready to create a home that offers clarity, not emptiness, professional design help can translate vision into reality. Use the right guidance to transform minimalism from a concept into a space where you truly want to live.

Minimalism is never accidental. It begins with subtraction but ends with precision. Designing a modern minimalist home in Singapore demands an understanding of space, a ruthless clarity of purpose, and a willingness to edit. Now, don’t make a common mistake: it’s not about removing until a room feels empty—it’s about creating space for movement, light, and air. Every decision must balance on the fine line between necessity and desire.
Start with Constraints, Not Ideals

Before you think about aesthetics, map out limitations. How much natural light does your apartment get? Where does humidity settle? Are there any awkward architectural features impossible to ignore?
Modern minimalist interior design in Singapore is conditioned by the environment that imposes its own logic. Recognize these constraints early to make smarter design choices.
Architectural Integration over Surface Decoration

The backbone of the modern minimalist style lies in architecture that eliminates (minimizes) the need for surface embellishments. Layering decor can camouflage some flaws of a poorly designed space, but when the focus is on structural elements there is no space for secrets.
We talk about seamless built-ins that blend with walls. Recessed lighting instead of clunky fixtures. Flushed cabinet doors that disappear into the background. These decisions allow the space to breathe, unencumbered by clutter or visual noise.
In Singapore, where high ceilings are rare, visual continuity is key to airy design schemes. Vertical lines of full-height cabinets or slim floor-to-ceiling bookshelves draw the eye upward, creating an illusion of greater height in otherwise compact spaces. Concealed storage under staircases, along hallways, or within bay windows transforms dead space into functional zones without crowding the room.
Storage as the Strategy

Clutter doesn’t disappear on its own, but even in a modern minimalist home it may migrate. Strategically placed to anticipate real-life behavior, smart closed storage and floor-to-ceiling cabinets conceal the visual chaos of everyday life, from mismatched clothes to sentimental knick-knacks.
Singaporean homes are often compact, but even as such they offer opportunities for designing custom, deep but narrow storage—shelves that house multiple layers of items but maintain a slim profile. Kitchen storage can hide appliances behind flush panels, for example, avoiding the cluttered look of exposed devices. Drawers are preferable to cabinets; they offer full visibility and easy access.
The Role of Light in a Modern Minimalist Home

Modern living in Singapore includes interiors that cannot rely solely on natural light. Many HDB apartments lack the expansive windows of traditional homes, so artificial lighting must make up for that and create an atmosphere. Layered lighting is a better approach than single overhead room fixtures, as it prevents harsh shadows and allows more flexibility of use.
Strip lighting under cabinets takes a decorative role in addition to practicality. It defines and accentuates architectural lines. Wall sconces replace bulky floor lamps, freeing up floor space in the process. Aim not to spotlight but to diffuse, creating an even, warm glow that softens potentially rigid minimalist aesthetic.
Texture That Fills the Void

Minimalism is often mistaken for sterility, but the absence of excess doesn’t mean the absence of warmth. Texture, more than color, defines a minimalist home. Matte finishes on walls reduce glare and add a soft, tactile quality. Linen upholstery introduces subtle variation without pattern overload. Natural wood brings warmth, balancing the coolness of steel or glass accents.
Singapore’s climate requires thoughtful material selection. Avoid untreated wood that warps in humidity; opt for engineered alternatives that mimic the look without maintenance. Ceramic tiles, rather than polished marble, resist moisture while maintaining visual simplicity. Soft rugs absorb sound, preventing the echo effect common in stark, hard-surfaced spaces.
Not Necessarily About Neutrality

Contrary to some popular beliefs, white isn’t mandatory in designing a modern minimalist home, and beige isn’t the only way to stay neutral. It’s about controlled restraint, relying on color for structure, not using it as decoration. Soft taupe or muted olive can convey an organic flair without changing the room’s minimal style. Similarly, charcoal, slate blue, and deep forest green work as anchoring tones, giving depth where a sleek layout might otherwise feel weightless. Plaster-textured paint in warm putty or sand tones also brings subtle variation without pattern.
Singapore’s sharp sunlight flattens pale colors, making them look washed out rather than airy. Deeper hues hold their ground better. A smoked oak dining table against a soft clay wall. Midnight blue kitchen cabinets with brushed brass handles. A matte black feature wall behind the bed, breaking up an otherwise neutral palette. The contrast doesn’t have to be high-drama—it just has to be deliberate.
Flow Over Layout

A modern minimalist home prioritizes flow. In other words, it’s not just how furniture is arranged but how movement is choreographed. Walkways must remain unobstructed; furniture should sit with intention, not merely placed against walls. And let’s not even start with negative space, which is a whole different science on its own. It isn’t emptiness—it’s breathing opportunity, a deliberate pause in a room’s rhythm.
This concept is especially important in small Singaporean houses. Avoid the temptation to push everything against the perimeter; sometimes, pulling a sofa off the wall creates way better visual balance. A round dining table in a tight space encourages fluid movement, softening harsh lines. Let the intuitive flow guide the eye and the body in transforming limited square footage into a sense of openness.
Design as a Lifestyle, Not an Aesthetic

The essence of modern minimalist interior design in Singapore isn’t just about the look; it’s about how you live. A well-designed minimalist home requires less upkeep, less mental clutter, less time spent navigating around obstacles. It’s a space that responds to your needs, adapting effortlessly to the rhythms of life.
That said, a modern minimalist home isn’t static. It’s a conversation between architecture, furniture, and the way you use your home daily. A dance between efficiency and elegance.
If you’re ready to create a home that offers clarity, not emptiness, professional design help can translate vision into reality. Use the right guidance to transform minimalism from a concept into a space where you truly want to live.
